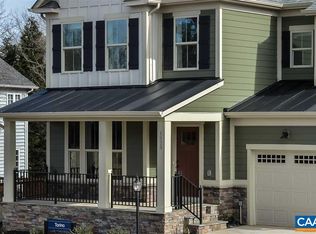Closed
$665,000
2033 Shepherds Ridge Rd, Charlottesville, VA 22901
3beds
2,030sqft
Single Family Residence
Built in 2002
0.39 Acres Lot
$678,600 Zestimate®
$328/sqft
$3,134 Estimated rent
Home value
$678,600
$611,000 - $753,000
$3,134/mo
Zestimate® history
Loading...
Owner options
Explore your selling options
What's special
DELIGHTFUL ONE-LEVEL LIVING IN DUNLORA - CENTRALLY LOCATED WITH EASY ACCESS TO DOWNTOWN, UVA, SHOPPING, ROUTE 29 & 250 - HOME HAS THREE BEDROOMS - TWO FULL BATHS - GAS LOG FIREPLACE - EAT-IN KITCHEN - GAS RANGE - HARDWOOD FLOORS - FANTASTIC SCREED-IN PORCH - DECK WITH A RETRACTABLE AWNING - TWO CAR GARAGE WITH GREAT STORAGE - THIS HOME IS A MUST SEE! - CALL AN AGENT TODAY FOR YOUR PRIVATE VIEWING
Zillow last checked: 8 hours ago
Listing updated: October 01, 2025 at 05:24pm
Listed by:
MARILYN RILEY,
RE/MAX REALTY SPECIALISTS-CHARLOTTESVILLE
Bought with:
MAZI VOGLER, 0225254589
TOWN REALTY
Source: CAAR,MLS#: 663435 Originating MLS: Charlottesville Area Association of Realtors
Originating MLS: Charlottesville Area Association of Realtors
Facts & features
Interior
Bedrooms & bathrooms
- Bedrooms: 3
- Bathrooms: 2
- Full bathrooms: 2
- Main level bathrooms: 2
- Main level bedrooms: 3
Primary bedroom
- Level: First
Bedroom
- Level: First
Bedroom
- Level: First
Primary bathroom
- Level: First
Bathroom
- Level: First
Other
- Features: Butler's Pantry
- Level: First
Dining room
- Level: First
Foyer
- Level: First
Kitchen
- Level: First
Laundry
- Level: First
Living room
- Level: First
Heating
- Heat Pump, Natural Gas
Cooling
- Heat Pump
Appliances
- Included: Dishwasher, Disposal, Gas Range, Microwave, Refrigerator, Dryer, Washer
- Laundry: Washer Hookup, Dryer Hookup
Features
- Primary Downstairs, Walk-In Closet(s), Butler's Pantry, Entrance Foyer, Vaulted Ceiling(s)
- Flooring: Carpet, Ceramic Tile, Hardwood, Linoleum
- Windows: Insulated Windows, Tilt-In Windows
- Basement: Crawl Space
- Has fireplace: Yes
- Fireplace features: Gas Log
Interior area
- Total structure area: 2,564
- Total interior livable area: 2,030 sqft
- Finished area above ground: 2,030
- Finished area below ground: 0
Property
Parking
- Total spaces: 2
- Parking features: Attached, Electricity, Garage, Garage Door Opener, Garage Faces Side
- Attached garage spaces: 2
Features
- Levels: One
- Stories: 1
- Patio & porch: Rear Porch, Deck, Front Porch, Porch, Screened
- Exterior features: Porch
- Pool features: None, Association
Lot
- Size: 0.39 Acres
- Features: Landscaped, Level
Details
- Parcel number: 062F0000031300
- Zoning description: R-1 Residential
Construction
Type & style
- Home type: SingleFamily
- Architectural style: Ranch
- Property subtype: Single Family Residence
Materials
- HardiPlank Type, Stick Built
- Foundation: Block
- Roof: Architectural
Condition
- New construction: No
- Year built: 2002
Utilities & green energy
- Sewer: Public Sewer
- Water: Public
- Utilities for property: Cable Available, Fiber Optic Available, High Speed Internet Available
Community & neighborhood
Community
- Community features: None
Location
- Region: Charlottesville
- Subdivision: DUNLORA
HOA & financial
HOA
- Has HOA: Yes
- HOA fee: $327 quarterly
- Amenities included: Clubhouse, Pool, Tennis Court(s)
- Services included: Clubhouse, Pool(s), Tennis Courts, Trash
Price history
| Date | Event | Price |
|---|---|---|
| 9/30/2025 | Sold | $665,000-4.9%$328/sqft |
Source: | ||
| 7/11/2025 | Pending sale | $699,000$344/sqft |
Source: | ||
| 5/22/2025 | Price change | $699,000-3.6%$344/sqft |
Source: | ||
| 4/18/2025 | Listed for sale | $725,000+125.9%$357/sqft |
Source: | ||
| 11/25/2008 | Sold | $321,000-4.2%$158/sqft |
Source: Public Record Report a problem | ||
Public tax history
| Year | Property taxes | Tax assessment |
|---|---|---|
| 2025 | $5,916 +14.3% | $661,700 +9.2% |
| 2024 | $5,177 +7.1% | $606,200 +7.1% |
| 2023 | $4,835 +12.5% | $566,100 +12.5% |
Find assessor info on the county website
Neighborhood: 22901
Nearby schools
GreatSchools rating
- 5/10Agnor-Hurt Elementary SchoolGrades: PK-5Distance: 2 mi
- 3/10Jackson P Burley Middle SchoolGrades: 6-8Distance: 2.2 mi
- 4/10Albemarle High SchoolGrades: 9-12Distance: 2.3 mi
Schools provided by the listing agent
- Elementary: Agnor
- Middle: Burley
- High: Albemarle
Source: CAAR. This data may not be complete. We recommend contacting the local school district to confirm school assignments for this home.

Get pre-qualified for a loan
At Zillow Home Loans, we can pre-qualify you in as little as 5 minutes with no impact to your credit score.An equal housing lender. NMLS #10287.
Sell for more on Zillow
Get a free Zillow Showcase℠ listing and you could sell for .
$678,600
2% more+ $13,572
With Zillow Showcase(estimated)
$692,172