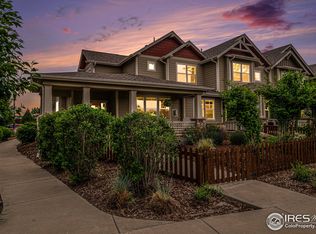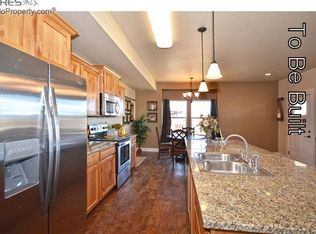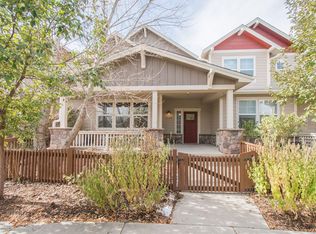Sold for $466,000 on 07/19/23
$466,000
2033 Scarecrow Rd, Fort Collins, CO 80525
2beds
1,363sqft
Attached Dwelling, Townhouse
Built in 2014
2,100 Square Feet Lot
$427,900 Zestimate®
$342/sqft
$2,115 Estimated rent
Home value
$427,900
$407,000 - $449,000
$2,115/mo
Zestimate® history
Loading...
Owner options
Explore your selling options
What's special
Exquisite townhome situated in the highly sought-after Bucking Horse neighborhood, known for its immense popularity due to location and quality. This stunning residence showcases an expansive main level and an exquisitely designed kitchen, perfect for hosting gatherings. The interior boasts an array of premium features including Luxury plank flooring, granite countertops, and a custom backsplash, lending an air of sophistication to the home. A remarkable focal point of this residence is the impeccably crafted fireplace enclosure, accompanied by tastefully illuminated shelving, enhancing both functionality and aesthetics. The master suite epitomizes elegance, while an additional bedroom with a private bath on the second level ensures ample space and privacy. Complementing the exceptional interior, this home offers a sizable front porch and a meticulously enclosed yard with raised garden beds. Notably, the management fee encompasses the provision of water, trash removal, and access to the neighborhood pool, further enhancing the convenient and luxurious lifestyle this home offers. Seller is offering a $2,500 carpet credit for the new owner to customize the floors to their liking.
Zillow last checked: 8 hours ago
Listing updated: August 02, 2024 at 02:20am
Listed by:
Kyle Basnar 970-221-0700,
Group Mulberry
Bought with:
Carolina Westers
RE/MAX Advanced Inc.
Source: IRES,MLS#: 990584
Facts & features
Interior
Bedrooms & bathrooms
- Bedrooms: 2
- Bathrooms: 3
- Full bathrooms: 2
- 1/2 bathrooms: 1
Primary bedroom
- Area: 176
- Dimensions: 16 x 11
Bedroom 2
- Area: 130
- Dimensions: 13 x 10
Kitchen
- Area: 255
- Dimensions: 17 x 15
Heating
- Forced Air
Cooling
- Central Air
Appliances
- Included: Electric Range/Oven, Dishwasher, Refrigerator, Microwave
- Laundry: Washer/Dryer Hookups, Main Level
Features
- High Speed Internet, Eat-in Kitchen, Open Floorplan, Walk-In Closet(s), Kitchen Island, Open Floor Plan, Walk-in Closet
- Flooring: Tile
- Windows: Double Pane Windows
- Basement: None
- Has fireplace: Yes
- Fireplace features: Gas, Great Room
Interior area
- Total structure area: 1,363
- Total interior livable area: 1,363 sqft
- Finished area above ground: 1,363
- Finished area below ground: 0
Property
Parking
- Total spaces: 1
- Parking features: Alley Access, Oversized
- Attached garage spaces: 1
- Details: Garage Type: Attached
Accessibility
- Accessibility features: Level Lot
Features
- Levels: Two
- Stories: 2
- Patio & porch: Patio
- Exterior features: Lighting
Lot
- Size: 2,100 sqft
- Features: Curbs, Gutters, Sidewalks, Level
Details
- Parcel number: R1652881
- Zoning: Res
- Special conditions: Private Owner
Construction
Type & style
- Home type: Townhouse
- Property subtype: Attached Dwelling, Townhouse
- Attached to another structure: Yes
Materials
- Wood/Frame
- Roof: Composition
Condition
- Not New, Previously Owned
- New construction: No
- Year built: 2014
Utilities & green energy
- Electric: Electric, City of FTC
- Gas: Natural Gas, Xcel
- Sewer: City Sewer
- Water: City Water, City of FTC
- Utilities for property: Natural Gas Available, Electricity Available, Cable Available
Green energy
- Energy efficient items: HVAC, Thermostat, Energy Rated
Community & neighborhood
Community
- Community features: Pool, Park
Location
- Region: Fort Collins
- Subdivision: Bucking Horse
HOA & financial
HOA
- Has HOA: Yes
- HOA fee: $305 monthly
- Services included: Common Amenities, Trash, Snow Removal, Water/Sewer
Other
Other facts
- Listing terms: Cash,Conventional
- Road surface type: Paved, Asphalt
Price history
| Date | Event | Price |
|---|---|---|
| 7/19/2023 | Sold | $466,000+1.3%$342/sqft |
Source: | ||
| 6/22/2023 | Listed for sale | $460,000+34.3%$337/sqft |
Source: | ||
| 11/20/2018 | Sold | $342,500$251/sqft |
Source: | ||
| 10/20/2018 | Price change | $342,500-0.7%$251/sqft |
Source: Windermere Fort Collins #864002 Report a problem | ||
| 10/5/2018 | Listed for sale | $345,000+26.6%$253/sqft |
Source: Windermere Fort Collins #864002 Report a problem | ||
Public tax history
| Year | Property taxes | Tax assessment |
|---|---|---|
| 2024 | $2,162 -3.8% | $27,370 -1% |
| 2023 | $2,248 -1% | $27,635 +16.1% |
| 2022 | $2,272 +9% | $23,811 -2.8% |
Find assessor info on the county website
Neighborhood: Side Hill
Nearby schools
GreatSchools rating
- 8/10Riffenburgh Elementary SchoolGrades: K-5Distance: 0.7 mi
- 5/10Lesher Middle SchoolGrades: 6-8Distance: 1.5 mi
- 8/10Fort Collins High SchoolGrades: 9-12Distance: 1.4 mi
Schools provided by the listing agent
- Elementary: Riffenburgh
- Middle: Lesher
- High: Ft Collins
Source: IRES. This data may not be complete. We recommend contacting the local school district to confirm school assignments for this home.
Get a cash offer in 3 minutes
Find out how much your home could sell for in as little as 3 minutes with a no-obligation cash offer.
Estimated market value
$427,900
Get a cash offer in 3 minutes
Find out how much your home could sell for in as little as 3 minutes with a no-obligation cash offer.
Estimated market value
$427,900


