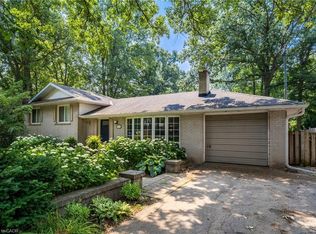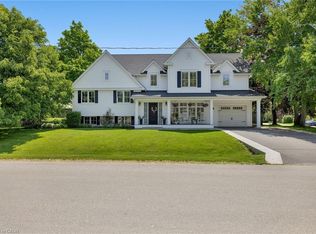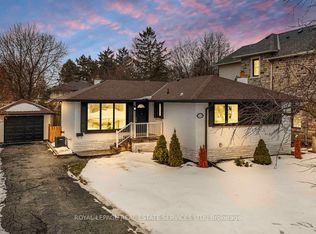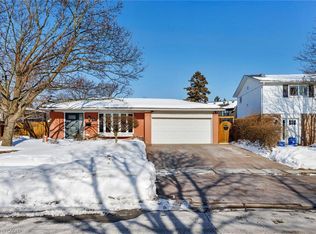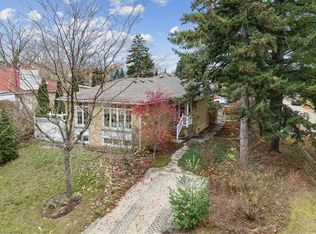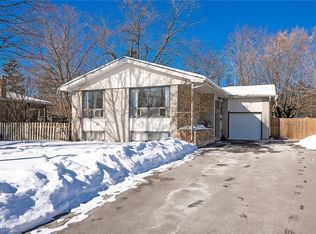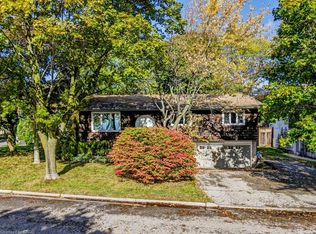2033 Saxon Rd, Oakville, ON L6L 2V1
What's special
- 11 hours |
- 4 |
- 1 |
Zillow last checked: 8 hours ago
Listing updated: 12 hours ago
Sarah Macmurchy, Salesperson,
RE/MAX Aboutowne Realty Corp.
Facts & features
Interior
Bedrooms & bathrooms
- Bedrooms: 4
- Bathrooms: 2
- Full bathrooms: 2
Other
- Level: Second
Bedroom
- Level: Second
Bedroom
- Level: Second
Bedroom
- Level: Basement
Bathroom
- Features: 4-Piece
- Level: Second
Bathroom
- Features: 3-Piece
- Level: Lower
Dining room
- Level: Main
Family room
- Level: Lower
Kitchen
- Level: Main
Living room
- Level: Main
Office
- Level: Basement
Recreation room
- Level: Basement
Utility room
- Level: Lower
Heating
- Natural Gas
Cooling
- Central Air
Appliances
- Included: Built-in Microwave, Dishwasher, Dryer, Stove, Washer
Features
- Auto Garage Door Remote(s), Built-In Appliances
- Windows: Window Coverings
- Basement: Walk-Up Access,Full,Finished,Sump Pump
- Number of fireplaces: 1
- Fireplace features: Gas
Interior area
- Total structure area: 2,254
- Total interior livable area: 1,129 sqft
- Finished area above ground: 1,129
- Finished area below ground: 1,125
Video & virtual tour
Property
Parking
- Total spaces: 8
- Parking features: Attached Garage, Garage Door Opener, Private Drive Double Wide
- Attached garage spaces: 2
- Uncovered spaces: 6
Features
- Frontage type: North
- Frontage length: 66.83
Lot
- Size: 7,840.8 Square Feet
- Dimensions: 66.83 x 113.33
- Features: Urban, Highway Access, Hospital, Major Highway, Park, Place of Worship, Public Transit, School Bus Route, Schools, Shopping Nearby
Details
- Parcel number: 248500460
- Zoning: RL3-0
Construction
Type & style
- Home type: SingleFamily
- Architectural style: Backsplit
- Property subtype: Single Family Residence, Residential
Materials
- Brick Veneer
- Foundation: Concrete Block
- Roof: Asphalt Shing
Condition
- 51-99 Years
- New construction: No
Utilities & green energy
- Sewer: Sewer (Municipal)
- Water: Municipal-Metered
Community & HOA
Location
- Region: Oakville
Financial & listing details
- Price per square foot: C$1,258/sqft
- Annual tax amount: C$5,233
- Date on market: 2/26/2026
- Inclusions: Built-in Microwave, Dishwasher, Dryer, Garage Door Opener, Stove, Washer, Window Coverings, Existing Fridge, Stove, Built-In Microwave, Built-In Dishwasher, Washer, Dryer, All Light Fixtures, Gazebo In Back Yard, Shed, All Pool Equipment
- Exclusions: Ring Cameras, Gardinia Garden Hose, Garage Fridge (Red), Basement Fridge And Freezer
By pressing Contact Agent, you agree that the real estate professional identified above may call/text you about your search, which may involve use of automated means and pre-recorded/artificial voices. You don't need to consent as a condition of buying any property, goods, or services. Message/data rates may apply. You also agree to our Terms of Use. Zillow does not endorse any real estate professionals. We may share information about your recent and future site activity with your agent to help them understand what you're looking for in a home.
Price history
Price history
| Date | Event | Price |
|---|---|---|
| 2/26/2026 | Listed for sale | C$1,419,888C$1,258/sqft |
Source: | ||
Public tax history
Public tax history
Tax history is unavailable.Climate risks
Neighborhood: QEW West
Nearby schools
GreatSchools rating
No schools nearby
We couldn't find any schools near this home.
Schools provided by the listing agent
- Elementary: Glady Spears Public School
- High: Thomas A Blakelock
Source: ITSO. This data may not be complete. We recommend contacting the local school district to confirm school assignments for this home.
