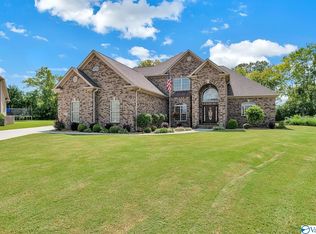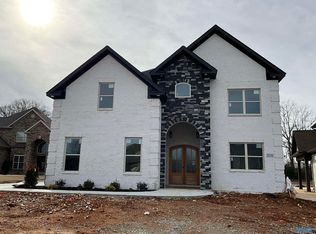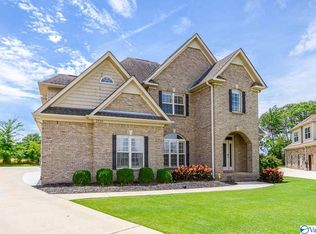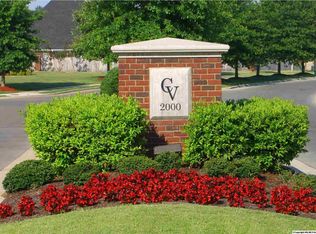Executive Home in one of Decatur's best neighborhoods. This home has everything a family could want and it is like new! 4-Bedroom's, 3-Fullbath's, Large isolated Bonus Room and separate Office. Eat-in Kitchen has granite countertops, Island and Bar for additional seating. Keeping Room off of Kitchen allows you to relax after dinner by the fire. Master Bedroom has two walk-in closets and attached Glamour Bath. Large yard with outdoor entertaining area with built in kitchen with includes grill and green egg. Beautiful pergola with roll out canvas top. Roof-1 mo. old, Gutters 1-mo, New-Dishwasher, Microwave, Garbage Disp., Faucet., Paint, carpet, Prog. Thermostat, Transferable Termi
This property is off market, which means it's not currently listed for sale or rent on Zillow. This may be different from what's available on other websites or public sources.



