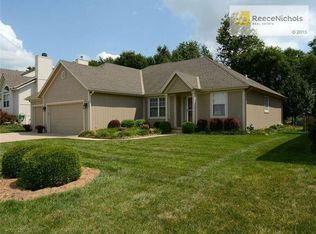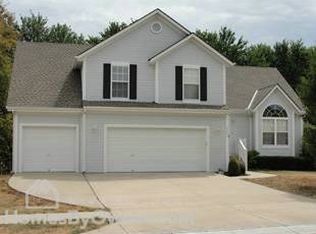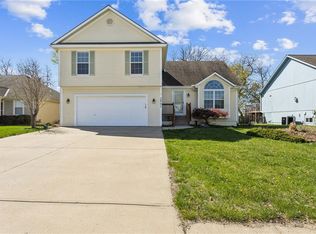Sold
Price Unknown
2033 SW Post Oak Rd, Lees Summit, MO 64082
4beds
2,159sqft
Single Family Residence
Built in 2000
9,337 Square Feet Lot
$399,000 Zestimate®
$--/sqft
$2,554 Estimated rent
Home value
$399,000
$379,000 - $419,000
$2,554/mo
Zestimate® history
Loading...
Owner options
Explore your selling options
What's special
One owner well maintained F/B split. 4bdrm/3bath. Near front of subdivision an pool. Tree buffered backyard. Almost new carpet. Lots of living space. Nice kitchen with hearth room. Fireplace in great room + W/B fireplace in lower level family room. Sub basement. Wired for generator.
Zillow last checked: 8 hours ago
Listing updated: July 10, 2023 at 09:18am
Listing Provided by:
Cheryl Bush 816-797-7900,
Crown Realty
Bought with:
Lindsay Enyeart, BR00221093
RE/MAX Innovations
Source: Heartland MLS as distributed by MLS GRID,MLS#: 2438167
Facts & features
Interior
Bedrooms & bathrooms
- Bedrooms: 4
- Bathrooms: 3
- Full bathrooms: 3
Primary bedroom
- Level: First
- Area: 224 Square Feet
- Dimensions: 14 x 16
Bedroom 2
- Level: First
- Area: 169 Square Feet
- Dimensions: 13 x 13
Bedroom 3
- Level: First
- Area: 154 Square Feet
- Dimensions: 11 x 14
Bedroom 4
- Level: Lower
- Area: 168 Square Feet
- Dimensions: 12 x 14
Bathroom 1
- Level: Lower
Bathroom 2
- Features: Separate Shower And Tub
- Level: First
Bathroom 3
- Features: Shower Over Tub
- Level: First
Breakfast room
- Level: First
- Area: 120 Square Feet
- Dimensions: 10 x 12
Family room
- Level: Lower
- Area: 308 Square Feet
- Dimensions: 14 x 22
Hearth room
- Level: First
- Area: 168 Square Feet
- Dimensions: 12 x 14
Kitchen
- Level: First
- Area: 120 Square Feet
- Dimensions: 10 x 12
Laundry
- Level: Basement
Living room
- Level: First
- Area: 240 Square Feet
- Dimensions: 15 x 16
Heating
- Heat Pump
Cooling
- Electric, Heat Pump
Appliances
- Included: Dishwasher, Disposal, Microwave, Refrigerator, Gas Range, Stainless Steel Appliance(s)
- Laundry: Lower Level
Features
- Ceiling Fan(s), Pantry, Vaulted Ceiling(s)
- Flooring: Carpet, Wood
- Windows: Thermal Windows
- Basement: Concrete,Daylight,Finished
- Number of fireplaces: 2
- Fireplace features: Wood Burning
Interior area
- Total structure area: 2,159
- Total interior livable area: 2,159 sqft
- Finished area above ground: 2,159
- Finished area below ground: 0
Property
Parking
- Total spaces: 3
- Parking features: Attached, Garage Faces Front
- Attached garage spaces: 3
Features
- Patio & porch: Deck
- Fencing: Wood
Lot
- Size: 9,337 sqft
- Features: City Lot, Level
Details
- Parcel number: 69210120900000000
Construction
Type & style
- Home type: SingleFamily
- Architectural style: Traditional
- Property subtype: Single Family Residence
Materials
- Frame
- Roof: Composition
Condition
- Year built: 2000
Details
- Builder name: D. C. Olsen
Utilities & green energy
- Sewer: Public Sewer
- Water: Public
Community & neighborhood
Security
- Security features: Smoke Detector(s)
Location
- Region: Lees Summit
- Subdivision: Eagle Creek
HOA & financial
HOA
- Has HOA: Yes
- HOA fee: $420 annually
- Amenities included: Play Area, Pool
- Services included: Trash
Other
Other facts
- Listing terms: Cash,Conventional,FHA,VA Loan
- Ownership: Private
Price history
| Date | Event | Price |
|---|---|---|
| 7/7/2023 | Sold | -- |
Source: | ||
| 6/7/2023 | Pending sale | $385,000$178/sqft |
Source: | ||
| 6/6/2023 | Listed for sale | $385,000+8.5%$178/sqft |
Source: | ||
| 6/21/2022 | Listing removed | -- |
Source: | ||
| 6/14/2022 | Listed for sale | $355,000$164/sqft |
Source: | ||
Public tax history
| Year | Property taxes | Tax assessment |
|---|---|---|
| 2024 | $4,470 +0.7% | $61,900 |
| 2023 | $4,437 +12.6% | $61,900 +26.8% |
| 2022 | $3,942 -2% | $48,830 |
Find assessor info on the county website
Neighborhood: 64082
Nearby schools
GreatSchools rating
- 7/10Hawthorn Hill Elementary SchoolGrades: K-5Distance: 0.5 mi
- 6/10Summit Lakes Middle SchoolGrades: 6-8Distance: 2.2 mi
- 9/10Lee's Summit West High SchoolGrades: 9-12Distance: 0.9 mi
Schools provided by the listing agent
- Elementary: Hawthorn
- Middle: Summit Lakes
- High: Lee's Summit West
Source: Heartland MLS as distributed by MLS GRID. This data may not be complete. We recommend contacting the local school district to confirm school assignments for this home.
Get a cash offer in 3 minutes
Find out how much your home could sell for in as little as 3 minutes with a no-obligation cash offer.
Estimated market value
$399,000
Get a cash offer in 3 minutes
Find out how much your home could sell for in as little as 3 minutes with a no-obligation cash offer.
Estimated market value
$399,000


