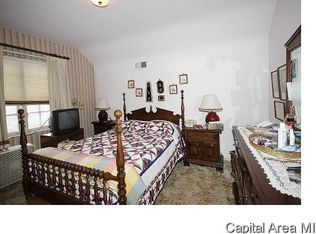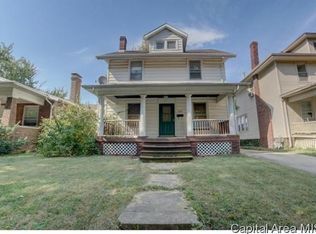A 1.5 story mostly brick home with 1920's character and space to surprise you. Main floor offers a bedroom, separate living & formal dining room, 1/2 bath, and kitchen with a convenient pantry. Appliances included. The 2nd floor has 2 bedrooms, a full bath, large hall cedar lined closet, as well as an office (or playroom, studio or workout area). Full basement with laundry area, a back deck, and a small, easy to maintain backyard. There are HW floors under the carpet! Front porches are made for swings and you can have that here! With loads of potential this cute home is ready for the next owners to give it some modern flair.
This property is off market, which means it's not currently listed for sale or rent on Zillow. This may be different from what's available on other websites or public sources.


