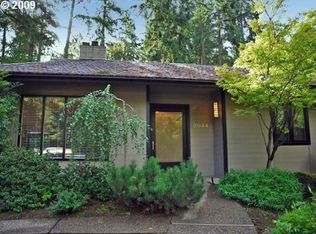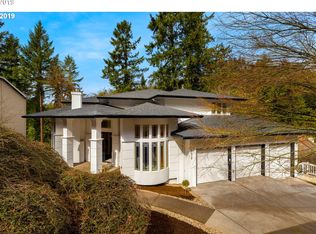Sold
$1,161,000
2033 Ridgewood Rd, Lake Oswego, OR 97034
4beds
2,724sqft
Residential, Single Family Residence
Built in 1967
-- sqft lot
$1,138,900 Zestimate®
$426/sqft
$4,175 Estimated rent
Home value
$1,138,900
Estimated sales range
Not available
$4,175/mo
Zestimate® history
Loading...
Owner options
Explore your selling options
What's special
Newly renovated main level living in Lake Oswego’s sought after Summit Heights neighborhood! With nearly half an acre of forested grounds, you can enjoy a beautiful, yet low maintenance, park-like setting. This special zen retreat offers unparalleled peace and tranquility while being mere minutes from Lake View Village, Lake Grove’s numerous shopping centers, fine dining, LOCC, parks, miles of hiking trails, award winning schools, and more. With access to three lake easements (Goodin, Summit Ct, and Springbrook), summer days will be filled with kayaking, swimming, paddle boarding and boating. The Sellers spent the last five years putting over $500,000 into the smartly designed and beautifully executed remodel thinking this would be their forever home. The main level was completely gutted and redesigned to create an open and bright great room, large dining area, cozy eating nook, and Gourmet kitchen all backlit by a wall of windows flaunting stunning territorial views.True main level living with zero steps coming from the new driveway or from the oversized two-car-garage. The daylight basement hosts three spacious bedrooms, a large bathroom with heated floors, and a cozy family room with sliding doors to your backyard oasis and a 300sqft workshop with electricity (not included in total sqft). Watch the smiles and waves of your neighbors as you sip your morning coffee from the inviting storybook front porch, or enjoy your evening glass of wine in solitude from the expansive back deck amongst nothing but forest and the occasional deer. If you are looking for a true sense of community, outdoor recreation, coveted lake easements, excellent schools and easy access to endless amenities, then this is the perfect place to call home!
Zillow last checked: 8 hours ago
Listing updated: March 07, 2025 at 03:05am
Listed by:
Lauren Hasson 503-348-0536,
Cascade Hasson Sotheby's International Realty
Bought with:
Brittany Gibbs, 201209867
Move Real Estate Inc
Source: RMLS (OR),MLS#: 24549408
Facts & features
Interior
Bedrooms & bathrooms
- Bedrooms: 4
- Bathrooms: 3
- Full bathrooms: 2
- Partial bathrooms: 1
- Main level bathrooms: 2
Primary bedroom
- Features: Bathroom, Ceiling Fan, Double Closet, Wallto Wall Carpet
- Level: Main
- Area: 272
- Dimensions: 17 x 16
Bedroom 2
- Features: Ceiling Fan, Closet, Double Closet, Wallto Wall Carpet
- Level: Lower
- Area: 210
- Dimensions: 15 x 14
Bedroom 3
- Features: Ceiling Fan, Wallto Wall Carpet
- Level: Lower
- Area: 132
- Dimensions: 12 x 11
Bedroom 4
- Features: Wallto Wall Carpet
- Level: Lower
- Area: 120
- Dimensions: 12 x 10
Dining room
- Features: Deck, Great Room, Sliding Doors, Updated Remodeled, Engineered Hardwood
- Level: Main
Family room
- Features: Deck, Exterior Entry, Fireplace, Sliding Doors, Wallto Wall Carpet
- Level: Lower
- Area: 299
- Dimensions: 23 x 13
Kitchen
- Features: Deck, Eating Area, Gas Appliances, Gourmet Kitchen, Great Room, Island, Pantry, Skylight, Updated Remodeled, Engineered Hardwood, Quartz
- Level: Main
Heating
- Forced Air, Fireplace(s)
Cooling
- Central Air
Appliances
- Included: Built-In Range, Dishwasher, Disposal, Free-Standing Refrigerator, Gas Appliances, Instant Hot Water, Microwave, Range Hood, Stainless Steel Appliance(s), Washer/Dryer, Gas Water Heater
- Laundry: Laundry Room
Features
- Ceiling Fan(s), Quartz, Soaking Tub, Sound System, Updated Remodeled, Sink, Built-in Features, Closet, Double Closet, Great Room, Eat-in Kitchen, Gourmet Kitchen, Kitchen Island, Pantry, Bathroom, Tile
- Flooring: Engineered Hardwood, Heated Tile, Tile, Wall to Wall Carpet
- Doors: Sliding Doors
- Windows: Double Pane Windows, Skylight(s)
- Basement: Daylight,Finished
- Number of fireplaces: 2
- Fireplace features: Gas
Interior area
- Total structure area: 2,724
- Total interior livable area: 2,724 sqft
Property
Parking
- Total spaces: 2
- Parking features: Driveway, On Street, Garage Door Opener, Attached
- Attached garage spaces: 2
- Has uncovered spaces: Yes
Accessibility
- Accessibility features: Accessible Entrance, Main Floor Bedroom Bath, Utility Room On Main, Walkin Shower, Accessibility
Features
- Stories: 2
- Patio & porch: Covered Deck, Deck, Porch
- Exterior features: Gas Hookup, Water Feature, Yard, Exterior Entry
- Has view: Yes
- View description: Territorial, Trees/Woods
Lot
- Features: Greenbelt, Trees, Wooded, Sprinkler, SqFt 15000 to 19999
Details
- Additional structures: GasHookup, ToolShed
- Parcel number: 00247263
Construction
Type & style
- Home type: SingleFamily
- Architectural style: Daylight Ranch,Mid Century Modern
- Property subtype: Residential, Single Family Residence
Materials
- Wood Siding
- Roof: Composition
Condition
- Resale,Updated/Remodeled
- New construction: No
- Year built: 1967
Utilities & green energy
- Gas: Gas Hookup, Gas
- Sewer: Public Sewer
- Water: Public
Community & neighborhood
Location
- Region: Lake Oswego
- Subdivision: Lakeview Summit
Other
Other facts
- Listing terms: Cash,Conventional,VA Loan
- Road surface type: Paved
Price history
| Date | Event | Price |
|---|---|---|
| 3/6/2025 | Sold | $1,161,000-1.5%$426/sqft |
Source: | ||
| 1/15/2025 | Pending sale | $1,179,000$433/sqft |
Source: | ||
| 1/13/2025 | Listed for sale | $1,179,000+73.4%$433/sqft |
Source: | ||
| 5/18/2018 | Sold | $680,000-2.7%$250/sqft |
Source: | ||
| 4/13/2018 | Pending sale | $699,000$257/sqft |
Source: Hasson #18407437 Report a problem | ||
Public tax history
| Year | Property taxes | Tax assessment |
|---|---|---|
| 2025 | $10,734 +2.7% | $558,963 +3% |
| 2024 | $10,448 +3% | $542,683 +3% |
| 2023 | $10,141 +3.1% | $526,877 +3% |
Find assessor info on the county website
Neighborhood: Lakeview-Summit
Nearby schools
GreatSchools rating
- 6/10Lake Grove Elementary SchoolGrades: K-5Distance: 1.8 mi
- 6/10Lake Oswego Junior High SchoolGrades: 6-8Distance: 0.7 mi
- 10/10Lake Oswego Senior High SchoolGrades: 9-12Distance: 0.9 mi
Schools provided by the listing agent
- Elementary: Lake Grove
- Middle: Lake Oswego
- High: Lake Oswego
Source: RMLS (OR). This data may not be complete. We recommend contacting the local school district to confirm school assignments for this home.
Get a cash offer in 3 minutes
Find out how much your home could sell for in as little as 3 minutes with a no-obligation cash offer.
Estimated market value$1,138,900
Get a cash offer in 3 minutes
Find out how much your home could sell for in as little as 3 minutes with a no-obligation cash offer.
Estimated market value
$1,138,900

