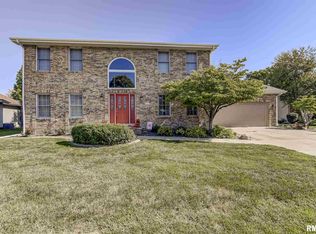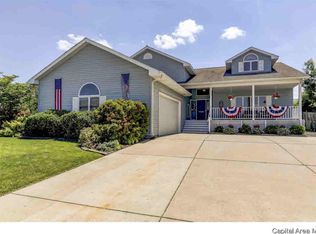Great Lincolnshire ranch with nice updates including roof, hvac, kitchen, granite and more. Open floor plan with ceramic tile, nice size laundry room and fantastic landscaping on all sides. Unfinished basement stubbed for additional bathroom to create even more space. Sunroom with bar overlooks beautifully terraced and fenced backyard. Seller will consider offers on furnishings and personal property in home.
This property is off market, which means it's not currently listed for sale or rent on Zillow. This may be different from what's available on other websites or public sources.


