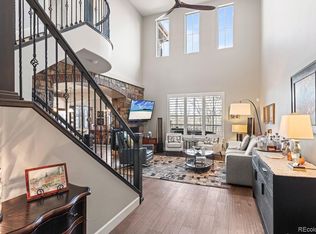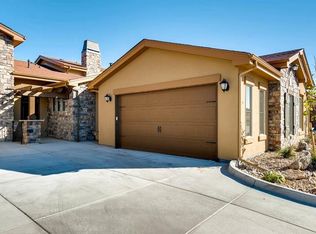Sold for $785,000 on 04/08/24
$785,000
2033 Primo Road #D, Highlands Ranch, CO 80129
2beds
2,705sqft
Townhouse
Built in 2016
2,936 Square Feet Lot
$739,100 Zestimate®
$290/sqft
$2,986 Estimated rent
Home value
$739,100
$702,000 - $776,000
$2,986/mo
Zestimate® history
Loading...
Owner options
Explore your selling options
What's special
Luxury Living in Verona’s Tuscany Style Ranch Townhome*Welcome to your new dream home in the desirable Verona 55+ Active Senior Community in Highlands Ranch*This stunning ranch style townhouse is move-in ready & offers an abundance of high-end features, exceptional craftsmanship and is even adjacent to the Highline Canal trail*Step into the spacious kitchen, complete with Silestone counters, stainless steel appliances and a large island for all your culinary creations*Enjoy the convenience of a built-in desk, pantry and under & over cabinet lighting*Notice the natural light flooding the 2-Story living room, creating a warm & inviting atmosphere & highlighting the intricate architectural details found throughout this home*The main floor master suite boasts a vaulted ceiling, a luxurious en-suite bathroom w/jacuzzi tub, glass-enclosed shower & a large walk-in closet w/built in shelves*Notice the comfort & convenience of everything necessary, including the laundry room and two car garage, on one level*Relax and enjoy the Colorado sunshine on the covered Trex deck w/wrought iron railing, overlooking the beautiful view of the wooded area & reservoir*The walk-out basement boasts a 2nd bedroom suite w/tray ceiling, walk-in closet, full bathroom*Spacious family room & a large office w/tray ceilings & recessed lighting completes the basement*A large stone sided patio facing the woods is a peaceful retreat for bird watching*Built in 2016, the exterior features Italian-style architecture w/stucco & stone accents, arched doorways & windows, adding to the charm of this Senior Community*This townhome offers a peaceful oasis for those looking to downsize without compromising on luxury and a lock-and-leave lifestyle for worry-free traveling*Quick drive to Aspen Grove & the light rail station, Park Meadows, a hospital and numerous restaurants & shops*Don’t miss out on the opportunity to own this piece of luxury in the Verona neighborhood of Highlands Ranch.
Zillow last checked: 8 hours ago
Listing updated: October 01, 2024 at 10:56am
Listed by:
Vickie Hall 303-944-1153 vickie@dreamscanhappen.com,
RE/MAX Professionals
Bought with:
Kimberly Larsen, 100089452
RE/MAX Professionals
Source: REcolorado,MLS#: 7844770
Facts & features
Interior
Bedrooms & bathrooms
- Bedrooms: 2
- Bathrooms: 3
- Full bathrooms: 2
- 1/2 bathrooms: 1
- Main level bathrooms: 2
- Main level bedrooms: 1
Primary bedroom
- Description: Main Floor Primary Bedroom; Vaulted Ceiling, Energy Efficient Hunter Douglas Honeycomb Blinds
- Level: Main
- Area: 259.44 Square Feet
- Dimensions: 13.8 x 18.8
Bedroom
- Description: Large Bedroom In Walk Out Basement
- Level: Basement
- Area: 237.69 Square Feet
- Dimensions: 13.9 x 17.1
Primary bathroom
- Description: Ensuite Full Bathroom, Ceramic Tile Floor, Jacuzzi Tub, Glass Enclosed Shower With Bench, Walk In Closet
- Level: Main
- Area: 98.07 Square Feet
- Dimensions: 9.7 x 10.11
Bathroom
- Description: Full Bathroom, Ceramic Tile Floors
- Level: Basement
- Area: 56.12 Square Feet
- Dimensions: 6.1 x 9.2
Bathroom
- Description: Engineered Wood Floors, Warm Cabinets
- Level: Main
- Area: 31.36 Square Feet
- Dimensions: 5.6 x 5.6
Dining room
- Description: 2 Story, Hubbardton Forge Designer Light Fixture,Energy Efficient Hunter Douglas Honeycomb Blinds Throughout
- Level: Main
- Area: 188.49 Square Feet
- Dimensions: 10.3 x 18.3
Family room
- Description: Tray Ceiling, Recessed Lighting, Energy Efficient Hunter Douglas Honeycomb Blinds Throughout & Door To Covered Patio
- Level: Basement
- Area: 883.89 Square Feet
- Dimensions: 22.6 x 39.11
Kitchen
- Description: Stainless Steel Appliances, Large Island, Built In Desk, Pantry, Under & Over Cabinet Lighting, 2 Breakfast Bars
- Level: Main
- Area: 244.72 Square Feet
- Dimensions: 16.1 x 15.2
Laundry
- Description: Main Floor, Cabinets, Plumbed For Sink, Washer & Dryer Included
- Level: Main
- Area: 44.8 Square Feet
- Dimensions: 6.4 x 7
Living room
- Description: 2 Story Room, Engineered Wood Floors, Energy Efficient Hunter Douglas Honeycomb Blinds Throughout,Door To Covered Balcony
- Level: Main
- Area: 193.28 Square Feet
- Dimensions: 12.8 x 15.1
Office
- Description: Spacious Office With Tray Ceiling, Recessed Lighting In Walk Out Basement
- Level: Basement
Heating
- Forced Air, Natural Gas
Cooling
- Central Air
Appliances
- Included: Cooktop, Dishwasher, Disposal, Double Oven, Dryer, Gas Water Heater, Microwave, Refrigerator, Self Cleaning Oven, Washer
- Laundry: In Unit
Features
- Built-in Features, Eat-in Kitchen, Entrance Foyer, Five Piece Bath, High Ceilings, Kitchen Island, No Stairs, Open Floorplan, Pantry, Primary Suite, Smoke Free, Solid Surface Counters, Vaulted Ceiling(s), Walk-In Closet(s)
- Flooring: Carpet, Tile, Wood
- Windows: Window Coverings, Window Treatments
- Basement: Finished,Walk-Out Access
- Common walls with other units/homes: 2+ Common Walls
Interior area
- Total structure area: 2,705
- Total interior livable area: 2,705 sqft
- Finished area above ground: 1,372
- Finished area below ground: 1,021
Property
Parking
- Total spaces: 2
- Parking features: Concrete, Dry Walled, Insulated Garage, Lighted
- Attached garage spaces: 2
Features
- Levels: One
- Stories: 1
- Entry location: Exterior Access
- Patio & porch: Covered, Deck
- Exterior features: Balcony, Gas Valve
- Fencing: None
Lot
- Size: 2,936 sqft
- Features: Greenbelt, Landscaped, Master Planned
Details
- Parcel number: R0484767
- Special conditions: Standard
Construction
Type & style
- Home type: Townhouse
- Property subtype: Townhouse
- Attached to another structure: Yes
Materials
- Frame, Stone, Stucco
- Foundation: Slab
- Roof: Composition
Condition
- Year built: 2016
Utilities & green energy
- Electric: 220 Volts
- Water: Public
- Utilities for property: Cable Available, Electricity Connected, Internet Access (Wired), Natural Gas Connected
Community & neighborhood
Security
- Security features: Carbon Monoxide Detector(s), Radon Detector, Smoke Detector(s)
Senior living
- Senior community: Yes
Location
- Region: Highlands Ranch
- Subdivision: Verona
HOA & financial
HOA
- Has HOA: Yes
- HOA fee: $311 monthly
- Services included: Cable TV, Reserve Fund, Insurance, Maintenance Structure, Recycling, Trash
- Association name: Verona - Hunting Hill - Advanced HOA
- Association phone: 303-482-2213
Other
Other facts
- Listing terms: Cash,Conventional,FHA,Jumbo,VA Loan
- Ownership: Individual
- Road surface type: Paved
Price history
| Date | Event | Price |
|---|---|---|
| 4/8/2024 | Sold | $785,000-1.9%$290/sqft |
Source: | ||
| 3/10/2024 | Pending sale | $800,000$296/sqft |
Source: | ||
| 3/8/2024 | Listed for sale | $800,000+30.1%$296/sqft |
Source: | ||
| 1/21/2017 | Listing removed | $615,000$227/sqft |
Source: Keller Williams - Denver Tech Center #9510712 Report a problem | ||
| 12/20/2016 | Pending sale | $615,000$227/sqft |
Source: Keller Williams - Denver Tech Center #9510712 Report a problem | ||
Public tax history
Tax history is unavailable.
Neighborhood: 80129
Nearby schools
GreatSchools rating
- 8/10Northridge Elementary SchoolGrades: PK-6Distance: 1.8 mi
- 5/10Mountain Ridge Middle SchoolGrades: 7-8Distance: 3.1 mi
- 9/10Mountain Vista High SchoolGrades: 9-12Distance: 3.8 mi
Schools provided by the listing agent
- Elementary: Northridge
- Middle: Mountain Ridge
- High: Mountain Vista
- District: Douglas RE-1
Source: REcolorado. This data may not be complete. We recommend contacting the local school district to confirm school assignments for this home.
Get a cash offer in 3 minutes
Find out how much your home could sell for in as little as 3 minutes with a no-obligation cash offer.
Estimated market value
$739,100
Get a cash offer in 3 minutes
Find out how much your home could sell for in as little as 3 minutes with a no-obligation cash offer.
Estimated market value
$739,100

