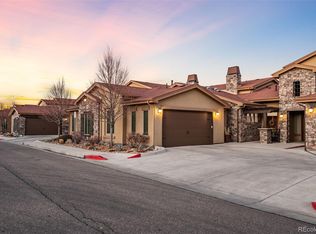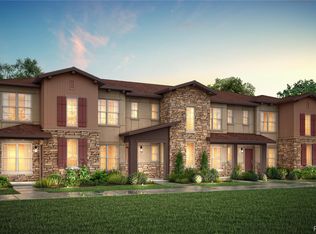Sold for $750,000
$750,000
2033 Primo Road #B, Highlands Ranch, CO 80129
2beds
2,830sqft
Townhouse
Built in 2016
3,032 Square Feet Lot
$723,100 Zestimate®
$265/sqft
$3,037 Estimated rent
Home value
$723,100
$687,000 - $759,000
$3,037/mo
Zestimate® history
Loading...
Owner options
Explore your selling options
What's special
This breathtaking townhome is nestled in the highly sought-after 55+ Verona community, adjacent to Highline Canal trail which affords views of the McLellan reservoir & mtns*High end architectural features & exceptional craftsmanship abound in this home*As you step inside you are greeted by a majestic 2-story living rm, plantation shutters, wrought iron staircase w/Juliet balcony, triple-sided fireplace & stone/brick archway between living room & kitchen*The gourmet kitchen will delight w/slab granite counters, SS appliances, double oven & gas cooktop*The large island & breakfast bar provide generous space for family/friends to gather*The engineered wood flrs add a touch of warmth & elegance to every rm*Adjacent to the kitchen is a well-appointed office/tech center featuring wrap-around desk, cabinets & drawers*The elegant primary suite fills the entire upper level & boasts an ensuite 5-piece bathroom, a huge walk-thru closet w/custom built-in cabinets*The primary bathroom features glass molded metallic tiger’s eye tile that glistens*The vaulted ceilings in the primary bdrm create a tranquil retreat, while the private patio offers peaceful views*A second 3-sided fireplace in the hearth and/or reading room completes the upstairs suite*The main floor also features a ½ bathroom, formal dining & a door leading to an expansive covered deck, perfect for outdoor entertaining*Trex deck with wrought iron railing & spindles offers breathtaking views of nearby McLellan Reservoir & wooded area*The walk-out bsmt boasts a 2nd bedrm suite w/tray ceiling, walk-in closet, ensuite full bathroom*Spacious family rm & an area perfect for a bar/office completes the interior*A large stone sided patio facing the woods is a peaceful retreat for bird watching*With a total of 2,561 sq.ft. including the w/o bsmt, there is plenty of room to spread out & relax*Italian-style exterior features stucco with stone accents, balconies & arches along with a 2 car garage*Perfect lock & leave home.
Zillow last checked: 9 hours ago
Listing updated: October 01, 2024 at 10:56am
Listed by:
Vickie Hall 303-944-1153 vickie@dreamscanhappen.com,
RE/MAX Professionals
Bought with:
Mark Trenka, 40039968
Century 21 Trenka Real Estate
Source: REcolorado,MLS#: 5293395
Facts & features
Interior
Bedrooms & bathrooms
- Bedrooms: 2
- Bathrooms: 3
- Full bathrooms: 2
- 1/2 bathrooms: 1
- Main level bathrooms: 1
Primary bedroom
- Description: Primary Suite Fills The Entire Upper Level; Vaulted Ceiling, Door To Private Patio, 3 Sided Fireplace; Very Large Walk Thru Closet With Built Ins
- Level: Upper
Bedroom
- Description: Tray Ceiling, Walk In Closet, Ensuite Full Bathroom
- Level: Basement
Primary bathroom
- Description: 5 Piece Bathroom, Slab Granite Counters, Tile Floors, Glass Molded Metallic Tiger's Eye Tile
- Level: Upper
Bathroom
- Description: Warm Engineered Hardwood Floors, Granite Counters
- Level: Main
Bathroom
- Description: Ensuite Full Bathroom With Granite Counters, Ceramic Tile Floor
- Level: Basement
Bonus room
- Description: Hearth Or Reading Room On The Other Side Of The Three Sided Fireplace, Tray Ceiling, Recessed Lighting
- Level: Upper
Dining room
- Description: Warm Engineered Wood Floors, Newer Chandelier, Plantation Shutters, Door To Covered Trex Deck With Wrought Iron Railing
- Level: Main
Family room
- Description: Walk Out Basement, Nice Carpet, Tray Ceiling, Recessed Lights, Door To Covered Patio With Brick Accents
- Level: Basement
Kitchen
- Description: Slab Granite Counters, Stainless Steel Appliances, Double Oven, Gas Cooktop, Large Island, Under Cabinet Lightening, Pantry, Breakfast Bar, Brick/Stone Archway & Wall, New Light Fixtures, Soft Close Cabinets
- Level: Main
Living room
- Description: Majestic 2 Story Living Room, Plantation Shutters, Wrought Iron Staircases With Juliet Balcony, Stone/Brick Archway, Triple Sided Fireplace, Warm Engineered Wood Floors
- Level: Main
Office
- Description: Between The Garage And The Kitchen Is An Office With A Wrap Around Desk, Cabinets & Drawers
- Level: Main
Office
- Description: Wrought Iron Staircase Down To The Basement, Area Perfect For Office, Bar Or Game Table
- Level: Basement
Utility room
- Description: Ample Storage; Note Fire Suppression Sprinklers In Ceiling Throughout The Home
- Level: Basement
Heating
- Forced Air, Natural Gas
Cooling
- Central Air
Appliances
- Included: Cooktop, Dishwasher, Disposal, Double Oven, Dryer, Microwave, Refrigerator, Self Cleaning Oven, Tankless Water Heater, Washer
- Laundry: In Unit
Features
- Ceiling Fan(s), Eat-in Kitchen, Entrance Foyer, Five Piece Bath, Granite Counters, High Ceilings, Kitchen Island, Open Floorplan, Pantry, Primary Suite, Smoke Free, Vaulted Ceiling(s), Walk-In Closet(s)
- Flooring: Carpet, Tile, Wood
- Windows: Window Treatments
- Basement: Walk-Out Access
- Number of fireplaces: 2
- Fireplace features: Gas Log, Kitchen, Living Room, Master Bedroom
- Common walls with other units/homes: 2+ Common Walls
Interior area
- Total structure area: 2,830
- Total interior livable area: 2,830 sqft
- Finished area above ground: 1,865
- Finished area below ground: 696
Property
Parking
- Total spaces: 2
- Parking features: Concrete
- Attached garage spaces: 2
Features
- Levels: Two
- Stories: 2
- Entry location: Exterior Access
- Patio & porch: Covered, Deck
- Exterior features: Balcony, Gas Valve
- Has view: Yes
- View description: Water
- Has water view: Yes
- Water view: Water
Lot
- Size: 3,032 sqft
- Features: Landscaped, Master Planned
Details
- Parcel number: R0484765
- Special conditions: Standard
Construction
Type & style
- Home type: Townhouse
- Property subtype: Townhouse
- Attached to another structure: Yes
Materials
- Frame, Stone, Stucco
- Foundation: Slab
- Roof: Composition
Condition
- Updated/Remodeled
- Year built: 2016
Utilities & green energy
- Electric: 220 Volts
- Sewer: Public Sewer
- Water: Public
- Utilities for property: Cable Available, Electricity Connected, Internet Access (Wired), Natural Gas Connected
Community & neighborhood
Security
- Security features: Carbon Monoxide Detector(s), Smoke Detector(s), Video Doorbell
Senior living
- Senior community: Yes
Location
- Region: Littleton
- Subdivision: Verona
HOA & financial
HOA
- Has HOA: Yes
- HOA fee: $311 monthly
- Amenities included: Parking
- Services included: Cable TV, Maintenance Grounds, Maintenance Structure, Recycling, Sewer, Trash, Water
- Association name: Verona - Hunting Hill
- Association phone: 303-482-2213
Other
Other facts
- Listing terms: Cash,Conventional,FHA,VA Loan
- Ownership: Individual
- Road surface type: Paved
Price history
| Date | Event | Price |
|---|---|---|
| 4/17/2024 | Sold | $750,000-3.2%$265/sqft |
Source: | ||
| 4/1/2024 | Pending sale | $775,000$274/sqft |
Source: | ||
| 3/27/2024 | Price change | $775,000-1.3%$274/sqft |
Source: | ||
| 3/7/2024 | Price change | $785,000-1.8%$277/sqft |
Source: | ||
| 2/22/2024 | Price change | $799,000-1.4%$282/sqft |
Source: | ||
Public tax history
| Year | Property taxes | Tax assessment |
|---|---|---|
| 2025 | $7,205 +4.1% | $44,320 -3.1% |
| 2024 | $6,924 -5.2% | $45,750 -1% |
| 2023 | $7,304 -2.7% | $46,200 -1% |
Find assessor info on the county website
Neighborhood: 80129
Nearby schools
GreatSchools rating
- 8/10Northridge Elementary SchoolGrades: PK-6Distance: 1.8 mi
- 5/10Mountain Ridge Middle SchoolGrades: 7-8Distance: 3.1 mi
- 9/10Mountain Vista High SchoolGrades: 9-12Distance: 3.8 mi
Schools provided by the listing agent
- Elementary: Northridge
- Middle: Mountain Ridge
- High: Mountain Vista
- District: Douglas RE-1
Source: REcolorado. This data may not be complete. We recommend contacting the local school district to confirm school assignments for this home.
Get a cash offer in 3 minutes
Find out how much your home could sell for in as little as 3 minutes with a no-obligation cash offer.
Estimated market value
$723,100

