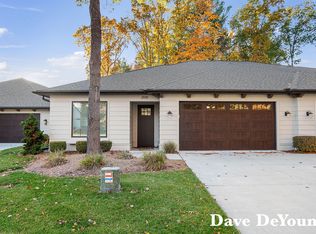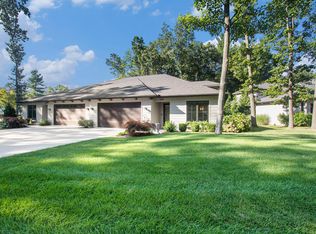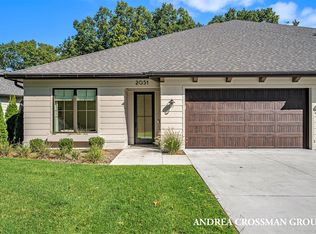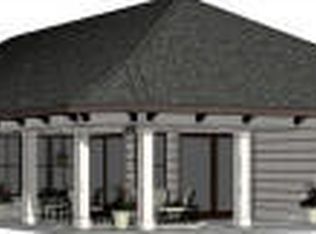Sold
$1,020,000
2033 Ottawa Beach Rd, Holland, MI 49424
5beds
3,282sqft
Condominium
Built in 2022
-- sqft lot
$1,043,400 Zestimate®
$311/sqft
$4,340 Estimated rent
Home value
$1,043,400
$981,000 - $1.11M
$4,340/mo
Zestimate® history
Loading...
Owner options
Explore your selling options
What's special
Welcome to 2033 Ottawa Beach Road, where high-end design meets low-maintenance living in one of the most desirable waterfront-adjacent locations. Built in 2022 by acclaimed DeHaan Builders, this 3,282sq ft zero-step condo offers effortless elegance, exceptional craftsmanship, and a lifestyle that's second to none. Inside, you'll find four spacious bedrooms, three full bathrooms, and a versatile flex room—perfect for a home office, media space, or guest suite. The open-concept layout showcases premium finishes, custom cabinetry, and top-of-the-line appliances, this home was designed to impress. This home was built with ease and luxury in mind: no stairs or steps on the main level, no exterior upkeep, and even a dedicated 240V electric vehicle charging outlet. Step outside your door to enjoy the exclusive amenities of the association, including a private pool and fitness center. Whether you're entertaining, relaxing, or exploring the nearby shoreline, 2033 Ottawa Beach Rd offers a refined, turn-key lifestyle in a truly exceptional location. Call Jon Kwekel with any questions or tour request.
Zillow last checked: 8 hours ago
Listing updated: September 25, 2025 at 11:02am
Listed by:
Jonathan Kwekel 616-583-2621,
RE/MAX Lakeshore
Bought with:
Kyle Geenen, 6506045834
Coldwell Banker Woodland Schmidt
Source: MichRIC,MLS#: 25014025
Facts & features
Interior
Bedrooms & bathrooms
- Bedrooms: 5
- Bathrooms: 3
- Full bathrooms: 3
- Main level bedrooms: 3
Heating
- Forced Air
Cooling
- Central Air
Appliances
- Included: Built-In Gas Oven, Cooktop, Dishwasher, Disposal, Dryer, Microwave, Refrigerator, Washer
- Laundry: Main Level, Sink
Features
- Ceiling Fan(s), Center Island, Eat-in Kitchen, Pantry
- Windows: Screens, Insulated Windows
- Basement: Slab
- Has fireplace: No
Interior area
- Total structure area: 3,282
- Total interior livable area: 3,282 sqft
Property
Parking
- Total spaces: 2
- Parking features: Attached, Garage Door Opener
- Garage spaces: 2
Accessibility
- Accessibility features: 36 Inch Entrance Door, 36' or + Hallway, Accessible Mn Flr Bedroom, Accessible Mn Flr Full Bath, Accessible Entrance
Features
- Stories: 2
- Pool features: Association
- Waterfront features: Lake
Lot
- Features: Site Condo, Shrubs/Hedges
Details
- Parcel number: 701527353009
Construction
Type & style
- Home type: Condo
- Architectural style: Ranch
- Property subtype: Condominium
Materials
- HardiPlank Type
- Roof: Composition
Condition
- New construction: No
- Year built: 2022
Utilities & green energy
- Sewer: Public Sewer
- Water: Public
- Utilities for property: Cable Available, Natural Gas Connected, Cable Connected
Community & neighborhood
Location
- Region: Holland
HOA & financial
HOA
- Has HOA: Yes
- HOA fee: $550 monthly
- Amenities included: Fitness Center, Pool, Trail(s)
- Services included: Other, Trash, Snow Removal, Maintenance Grounds
- Association phone: 616-594-0797
Other
Other facts
- Listing terms: Cash,Conventional
Price history
| Date | Event | Price |
|---|---|---|
| 9/22/2025 | Sold | $1,020,000-6.8%$311/sqft |
Source: | ||
| 8/28/2025 | Pending sale | $1,095,000$334/sqft |
Source: | ||
| 8/9/2025 | Price change | $1,095,000-4.8%$334/sqft |
Source: | ||
| 6/25/2025 | Price change | $1,150,000-4.2%$350/sqft |
Source: | ||
| 4/8/2025 | Listed for sale | $1,200,000+66.7%$366/sqft |
Source: | ||
Public tax history
| Year | Property taxes | Tax assessment |
|---|---|---|
| 2024 | $16,416 +160.7% | $356,475 +5% |
| 2023 | $6,298 +6170.4% | $339,500 |
| 2022 | $100 | -- |
Find assessor info on the county website
Neighborhood: 49424
Nearby schools
GreatSchools rating
- 9/10Lakewood Elementary SchoolGrades: PK-5Distance: 1.4 mi
- 4/10Macatawa Bay Middle SchoolGrades: 6-8Distance: 4.8 mi
- 6/10West Ottawa High School CampusGrades: 9-12Distance: 4.1 mi
Get pre-qualified for a loan
At Zillow Home Loans, we can pre-qualify you in as little as 5 minutes with no impact to your credit score.An equal housing lender. NMLS #10287.
Sell for more on Zillow
Get a Zillow Showcase℠ listing at no additional cost and you could sell for .
$1,043,400
2% more+$20,868
With Zillow Showcase(estimated)$1,064,268



