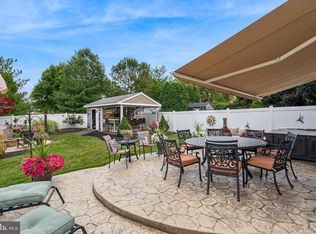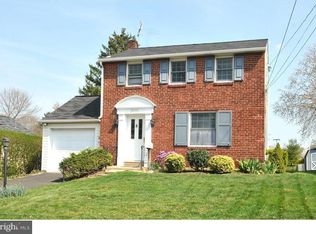Sold for $430,000
$430,000
2033 Old Welsh Rd, Abington, PA 19001
3beds
1,420sqft
Single Family Residence
Built in 1941
6,250 Square Feet Lot
$437,200 Zestimate®
$303/sqft
$2,611 Estimated rent
Home value
$437,200
$407,000 - $468,000
$2,611/mo
Zestimate® history
Loading...
Owner options
Explore your selling options
What's special
This adorable detached home in Abington offers a wonderful blend of charm and modern updates. The kitchen was fully remodeled in 2023, along with renovations in the upstairs bathroom, which now features a new vanity, medicine cabinet, and updated lighting. The half bathroom and family room were both beautifully renovated in 2022, providing fresh and functional living spaces. Outdoor amenities include a cozy backyard firepit added in 2020 and front yard hardscaping completed in 2018. Inside, the living room boasts crown molding, built-in shelving, and recessed lighting added in 2015, adding character and warmth. Additional highlights include natural gas HVAC, a fenced backyard, open space in the rear within the Abington School District, and a convenient 1-car garage—making this home move-in ready and perfect for comfortable living.
Zillow last checked: 8 hours ago
Listing updated: August 01, 2025 at 05:05pm
Listed by:
Fay Evans 215-915-8047,
Keller Williams Real Estate-Doylestown,
Co-Listing Agent: Bernadette Clayton 267-614-8406,
Keller Williams Real Estate-Doylestown
Bought with:
Michael Newns, 2299048
RE/MAX Keystone
Source: Bright MLS,MLS#: PAMC2143534
Facts & features
Interior
Bedrooms & bathrooms
- Bedrooms: 3
- Bathrooms: 2
- Full bathrooms: 1
- 1/2 bathrooms: 1
- Main level bathrooms: 1
Bedroom 1
- Level: Upper
- Area: 168 Square Feet
- Dimensions: 12 x 14
Bedroom 2
- Level: Upper
- Area: 165 Square Feet
- Dimensions: 11 x 15
Bedroom 3
- Level: Upper
- Area: 80 Square Feet
- Dimensions: 8 x 10
Bathroom 1
- Level: Upper
- Area: 45 Square Feet
- Dimensions: 5 x 9
Dining room
- Level: Main
- Area: 121 Square Feet
- Dimensions: 11 x 11
Family room
- Level: Main
- Area: 238 Square Feet
- Dimensions: 14 x 17
Kitchen
- Level: Main
- Area: 110 Square Feet
- Dimensions: 11 x 10
Laundry
- Level: Lower
Living room
- Level: Main
- Area: 242 Square Feet
- Dimensions: 11 x 22
Heating
- Forced Air, Natural Gas
Cooling
- Central Air, Natural Gas
Appliances
- Included: Gas Water Heater
- Laundry: Main Level, In Basement, Laundry Room
Features
- Basement: Full
- Number of fireplaces: 1
Interior area
- Total structure area: 1,420
- Total interior livable area: 1,420 sqft
- Finished area above ground: 1,420
- Finished area below ground: 0
Property
Parking
- Total spaces: 3
- Parking features: Garage Faces Front, Attached, Driveway
- Attached garage spaces: 1
- Uncovered spaces: 2
Accessibility
- Accessibility features: None
Features
- Levels: Two
- Stories: 2
- Pool features: None
Lot
- Size: 6,250 sqft
- Dimensions: 50.00 x 0.00
Details
- Additional structures: Above Grade, Below Grade
- Parcel number: 300048452001
- Zoning: RESIDENTIAL
- Special conditions: Standard
Construction
Type & style
- Home type: SingleFamily
- Architectural style: Colonial
- Property subtype: Single Family Residence
Materials
- Vinyl Siding
- Foundation: Block
Condition
- New construction: No
- Year built: 1941
Utilities & green energy
- Sewer: Public Sewer
- Water: Public
Community & neighborhood
Location
- Region: Abington
- Subdivision: Overlook Hills
- Municipality: ABINGTON TWP
Other
Other facts
- Listing agreement: Exclusive Agency
- Ownership: Fee Simple
Price history
| Date | Event | Price |
|---|---|---|
| 8/1/2025 | Sold | $430,000+7.5%$303/sqft |
Source: | ||
| 6/17/2025 | Pending sale | $400,000$282/sqft |
Source: | ||
| 6/13/2025 | Contingent | $400,000$282/sqft |
Source: | ||
| 6/11/2025 | Listed for sale | $400,000+93.7%$282/sqft |
Source: | ||
| 5/3/2013 | Sold | $206,500-8.8%$145/sqft |
Source: Public Record Report a problem | ||
Public tax history
| Year | Property taxes | Tax assessment |
|---|---|---|
| 2024 | $5,333 | $116,550 |
| 2023 | $5,333 +6.5% | $116,550 |
| 2022 | $5,006 +5.7% | $116,550 |
Find assessor info on the county website
Neighborhood: 19001
Nearby schools
GreatSchools rating
- 7/10Overlook SchoolGrades: K-5Distance: 0.1 mi
- 6/10Abington Junior High SchoolGrades: 6-8Distance: 1.4 mi
- 8/10Abington Senior High SchoolGrades: 9-12Distance: 1.7 mi
Schools provided by the listing agent
- District: Abington
Source: Bright MLS. This data may not be complete. We recommend contacting the local school district to confirm school assignments for this home.
Get a cash offer in 3 minutes
Find out how much your home could sell for in as little as 3 minutes with a no-obligation cash offer.
Estimated market value$437,200
Get a cash offer in 3 minutes
Find out how much your home could sell for in as little as 3 minutes with a no-obligation cash offer.
Estimated market value
$437,200

