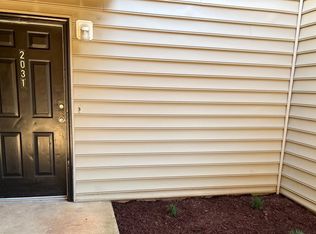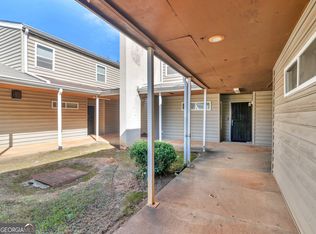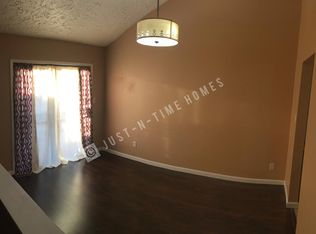Welcome home to this spacious 3 bedroom, 2.5 bathroom Decatur townhouse located in a quiet, well-kept community! You'll love the open layout, natural light, and 1,572 sq ft of comfortable living space. The main floor offers a large living room, dining area, and a clean, functional kitchen with ample cabinet space. Upstairs features a large primary suite with walk-in closet, plus two secondary bedrooms and two full baths. Enjoy a private back patio, community green space, easy parking, and low-maintenance living. Great location near I-285, Candler Rd, Flat Shoals, local shopping, parks, and public transit-just minutes from downtown Decatur and East Atlanta. Ready now! Perfect for families, roommates, or anyone needing convenient access to Atlanta. Copyright Georgia MLS. All rights reserved. Information is deemed reliable but not guaranteed.
This property is off market, which means it's not currently listed for sale or rent on Zillow. This may be different from what's available on other websites or public sources.


