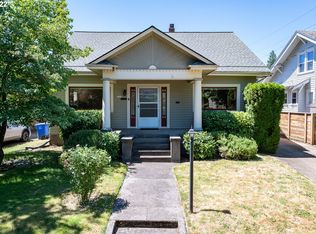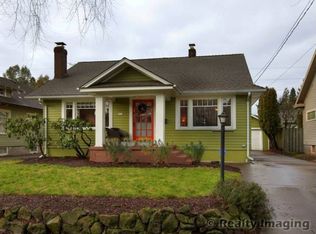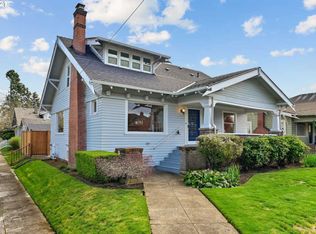Sold
$1,155,000
2033 NE 53rd Ave, Portland, OR 97213
5beds
3,485sqft
Residential, Single Family Residence
Built in 1922
5,227.2 Square Feet Lot
$1,078,200 Zestimate®
$331/sqft
$3,969 Estimated rent
Home value
$1,078,200
$1.01M - $1.15M
$3,969/mo
Zestimate® history
Loading...
Owner options
Explore your selling options
What's special
Multi gen magic and memories await at your new Rose City Park manor. Linger on the veranda with space for porch hangs for your whole crew. Watch the littles make chalk art while you enjoy the scene. Pass through the elegant divided light glass front door, flanked by sidelights into airy open space. Host holidays at your place - you've got a party perfect living room; sit down to dinner or brunch with plenty of elbowroom for friends and family to gather. Filtered sunlight dances through the panoply of windows looking out into trees. This grand dame retains the charm of yesteryear, with her brick front wood burning fireplace, built-in glass door cabinets and buffet, multiple sets of French doors, magnificent oak and fir floors, picture molding, classic clawfoot tub, two ornamental bedroom fireplaces and 5-paneled doors. Endowed with coveted features, including a colossal main floor primary bedroom, central flex room that opens out to the deck, main floor laundry and three bedrooms tucked upstairs together. You'll appreciate the abundance of storage and closet space. The roomy kitchen features double wall ovens, a separate cooktop and a homey breakfast nook. Offering rare versatility, generous convertible quarters connect the main house to the tricked out, sleek, permitted inlaw apartment with a private entrance ~ a luxe lair! Year round comfort throughout with a high efficiency mini split heating and air conditioning system. Ask to see the building plans for the completed basement construction and the vision for potential future upgrades. On a corner lot, featuring a modern 2-car garage with a new driveway, fenced backyard, elevated deck and 99 BikeScore! Enjoy speedy trips everywhere you want to go: zip down Sandy and be downtown in 10 minutes, easy access to 3 MAX lines, I-84, Hollywood and Beaumont Village, and Fido favorite, Normandale Park. [Home Energy Score = 4. HES Report at https://rpt.greenbuildingregistry.com/hes/OR10215250]
Zillow last checked: 8 hours ago
Listing updated: April 26, 2024 at 03:15pm
Listed by:
Bonnie Roseman 503-515-5973,
Living Room Realty
Bought with:
Allison Johnson, 200704276
Windermere Realty Trust
Source: RMLS (OR),MLS#: 24391325
Facts & features
Interior
Bedrooms & bathrooms
- Bedrooms: 5
- Bathrooms: 3
- Full bathrooms: 3
- Main level bathrooms: 1
Primary bedroom
- Features: Hardwood Floors, Closet
- Level: Main
- Area: 180
- Dimensions: 12 x 15
Bedroom 2
- Features: Hardwood Floors, Heatilator, Closet
- Level: Upper
- Area: 120
- Dimensions: 12 x 10
Bedroom 3
- Features: Fireplace Insert, Hardwood Floors, Closet
- Level: Upper
- Area: 120
- Dimensions: 12 x 10
Bedroom 4
- Features: Fireplace Insert, Hardwood Floors, Closet, Engineered Hardwood, Quartz, Tile Floor
- Level: Upper
- Area: 176
- Dimensions: 16 x 11
Dining room
- Features: Builtin Features, French Doors, Hardwood Floors
- Level: Main
- Area: 182
- Dimensions: 14 x 13
Family room
- Features: Deck, Exterior Entry, French Doors, Hardwood Floors, Heatilator
- Level: Main
- Area: 170
- Dimensions: 17 x 10
Kitchen
- Features: Dishwasher, Disposal, Down Draft, Eating Area, Exterior Entry, Builtin Oven, Double Oven, Free Standing Refrigerator, Wood Floors
- Level: Main
- Area: 150
- Width: 10
Living room
- Features: Builtin Features, Exterior Entry, Fireplace, Hardwood Floors
- Level: Main
- Area: 294
- Dimensions: 21 x 14
Heating
- Mini Split, Fireplace(s)
Cooling
- Has cooling: Yes
Appliances
- Included: Built In Oven, Built-In Range, Dishwasher, Disposal, Double Oven, Down Draft, Free-Standing Refrigerator, Stainless Steel Appliance(s), Washer/Dryer, Electric Water Heater
- Laundry: Laundry Room
Features
- Closet, Quartz, Eat Bar, Kitchen, Walkin Shower, Built-in Features, Eat-in Kitchen, Marble, Tile
- Flooring: Engineered Hardwood, Hardwood, Tile, Vinyl, Wood
- Doors: Storm Door(s), French Doors
- Windows: Double Pane Windows, Vinyl Frames, Wood Frames
- Basement: Exterior Entry,Finished,Separate Living Quarters Apartment Aux Living Unit
- Number of fireplaces: 3
- Fireplace features: Gas, Wood Burning, Heatilator, Insert
Interior area
- Total structure area: 3,485
- Total interior livable area: 3,485 sqft
Property
Parking
- Total spaces: 1
- Parking features: Garage Door Opener, Detached
- Garage spaces: 1
Accessibility
- Accessibility features: Caregiver Quarters, Main Floor Bedroom Bath, Utility Room On Main, Walkin Shower, Accessibility
Features
- Stories: 3
- Patio & porch: Deck, Porch
- Exterior features: Yard, Exterior Entry
- Fencing: Fenced
- Has view: Yes
- View description: Trees/Woods
Lot
- Size: 5,227 sqft
- Dimensions: 50 x 100
- Features: Corner Lot, Trees, SqFt 5000 to 6999
Details
- Additional structures: SeparateLivingQuartersApartmentAuxLivingUnit
- Parcel number: R156558
- Zoning: R5
Construction
Type & style
- Home type: SingleFamily
- Architectural style: Bungalow,Craftsman
- Property subtype: Residential, Single Family Residence
Materials
- Wood Siding, Insulation and Ceiling Insulation
- Foundation: Concrete Perimeter
- Roof: Composition
Condition
- Resale
- New construction: No
- Year built: 1922
Utilities & green energy
- Sewer: Public Sewer
- Water: Public
Community & neighborhood
Community
- Community features: groceries, dog park, public golf course
Location
- Region: Portland
- Subdivision: Rose City Park
Other
Other facts
- Listing terms: Cash,Conventional
- Road surface type: Paved
Price history
| Date | Event | Price |
|---|---|---|
| 4/26/2024 | Sold | $1,155,000+16.8%$331/sqft |
Source: | ||
| 4/16/2024 | Pending sale | $989,000$284/sqft |
Source: | ||
| 4/11/2024 | Listed for sale | $989,000+26%$284/sqft |
Source: | ||
| 8/15/2023 | Listing removed | -- |
Source: Zillow Rentals | ||
| 7/17/2023 | Price change | $2,400-7.7%$1/sqft |
Source: Zillow Rentals | ||
Public tax history
| Year | Property taxes | Tax assessment |
|---|---|---|
| 2025 | $8,487 +3.7% | $314,970 +3% |
| 2024 | $8,182 +4% | $305,800 +3% |
| 2023 | $7,867 +20.7% | $296,890 +21.6% |
Find assessor info on the county website
Neighborhood: Rose City Park
Nearby schools
GreatSchools rating
- 10/10Rose City ParkGrades: K-5Distance: 0.3 mi
- 6/10Roseway Heights SchoolGrades: 6-8Distance: 1.2 mi
- 4/10Leodis V. McDaniel High SchoolGrades: 9-12Distance: 1.4 mi
Schools provided by the listing agent
- Elementary: Rose City Park
- Middle: Roseway Heights
- High: Leodis Mcdaniel
Source: RMLS (OR). This data may not be complete. We recommend contacting the local school district to confirm school assignments for this home.
Get a cash offer in 3 minutes
Find out how much your home could sell for in as little as 3 minutes with a no-obligation cash offer.
Estimated market value
$1,078,200
Get a cash offer in 3 minutes
Find out how much your home could sell for in as little as 3 minutes with a no-obligation cash offer.
Estimated market value
$1,078,200


