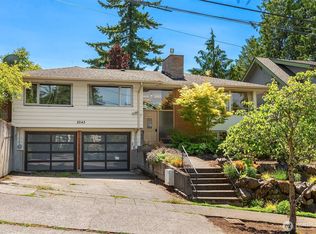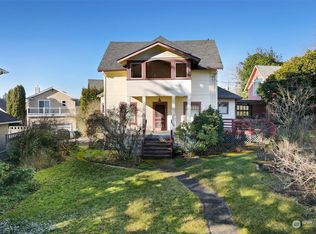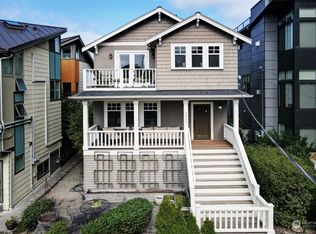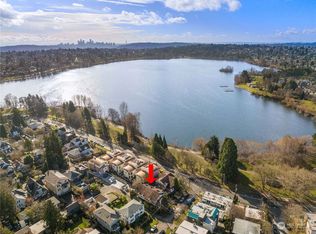Sold
Listed by:
Dina Mathews,
Keller Williams North Seattle,
Tamara Lamore,
KW Everett
Bought with: RE/MAX Northwest
$2,200,000
2033 N 78th Street, Seattle, WA 98103
4beds
2,640sqft
Single Family Residence
Built in 1924
10,123.34 Square Feet Lot
$2,145,500 Zestimate®
$833/sqft
$4,453 Estimated rent
Home value
$2,145,500
$1.95M - $2.36M
$4,453/mo
Zestimate® history
Loading...
Owner options
Explore your selling options
What's special
On market for the first time in nearly 40 years, every inch of this stunning property has been thoughtfully designed and lovingly maintained. Originally built in 1924 and later reimagined by renowned Seattle architect Blaine Weber, this quintessential Craftsman home is truly something special. From the serene contemplation garden to the two-story garage, to the flood of natural light pouring in from floor to ceiling windows and the wine room, no detail has been overlooked. With multiple living spaces, the versatile four-bedroom layout offers a variety of possibilities and its desirable Green Lake location mere steps from the lake and set on a sprawling 10,000+ square foot lot, makes this in-city oasis is a true dream home in every way.
Zillow last checked: 8 hours ago
Listing updated: September 06, 2024 at 04:58pm
Listed by:
Dina Mathews,
Keller Williams North Seattle,
Tamara Lamore,
KW Everett
Bought with:
Karen Eddinger, 23451
RE/MAX Northwest
Source: NWMLS,MLS#: 2261740
Facts & features
Interior
Bedrooms & bathrooms
- Bedrooms: 4
- Bathrooms: 2
- Full bathrooms: 2
- Main level bathrooms: 1
- Main level bedrooms: 1
Primary bedroom
- Level: Main
Bedroom
- Level: Second
Bedroom
- Level: Lower
Bedroom
- Level: Lower
Bathroom full
- Level: Lower
Bathroom full
- Level: Main
Den office
- Level: Main
Entry hall
- Level: Main
Kitchen with eating space
- Level: Main
Living room
- Level: Main
Heating
- Fireplace(s), 90%+ High Efficiency, Heat Pump
Cooling
- 90%+ High Efficiency, Heat Pump
Appliances
- Included: Dishwasher(s), Double Oven, Dryer(s), Disposal, Refrigerator(s), Stove(s)/Range(s), Washer(s), Garbage Disposal
Features
- Loft
- Flooring: Hardwood, Carpet
- Windows: Double Pane/Storm Window
- Basement: Finished
- Number of fireplaces: 1
- Fireplace features: Gas, Main Level: 1, Fireplace
Interior area
- Total structure area: 2,640
- Total interior livable area: 2,640 sqft
Property
Parking
- Total spaces: 3
- Parking features: Detached Garage, Off Street
- Garage spaces: 3
Features
- Levels: Two
- Stories: 2
- Entry location: Main
- Patio & porch: Second Kitchen, Second Primary Bedroom, Double Pane/Storm Window, Fireplace, Hardwood, Loft, Vaulted Ceiling(s), Wall to Wall Carpet, Wired for Generator
- Has view: Yes
- View description: Lake, Mountain(s), Partial
- Has water view: Yes
- Water view: Lake
Lot
- Size: 10,123 sqft
- Features: Paved, Secluded, Sidewalk, Deck, Electric Car Charging, Fenced-Fully, Green House, High Speed Internet, Irrigation, Outbuildings, Patio, Shop
- Topography: Level
- Residential vegetation: Garden Space
Details
- Parcel number: 2883200735
- Zoning description: NR3,Jurisdiction: City
- Special conditions: Standard
- Other equipment: Wired for Generator
Construction
Type & style
- Home type: SingleFamily
- Architectural style: Craftsman
- Property subtype: Single Family Residence
Materials
- Wood Siding
- Foundation: Poured Concrete
- Roof: Composition
Condition
- Year built: 1924
- Major remodel year: 1988
Utilities & green energy
- Sewer: Sewer Connected
- Water: Public
Community & neighborhood
Location
- Region: Seattle
- Subdivision: Green Lake
Other
Other facts
- Listing terms: Cash Out,Conventional,FHA
- Cumulative days on market: 283 days
Price history
| Date | Event | Price |
|---|---|---|
| 9/6/2024 | Sold | $2,200,000-4.3%$833/sqft |
Source: | ||
| 8/9/2024 | Pending sale | $2,300,000$871/sqft |
Source: | ||
| 7/17/2024 | Listed for sale | $2,300,000$871/sqft |
Source: | ||
Public tax history
| Year | Property taxes | Tax assessment |
|---|---|---|
| 2024 | $18,950 +6% | $1,955,000 +4.4% |
| 2023 | $17,883 +3.4% | $1,873,000 -7.4% |
| 2022 | $17,297 +6.7% | $2,023,000 +16.1% |
Find assessor info on the county website
Neighborhood: Green Lake
Nearby schools
GreatSchools rating
- 8/10Daniel Bagley Elementary SchoolGrades: K-5Distance: 0.4 mi
- 9/10Robert Eagle Staff Middle SchoolGrades: 6-8Distance: 0.7 mi
- 8/10Ingraham High SchoolGrades: 9-12Distance: 2.8 mi
Get a cash offer in 3 minutes
Find out how much your home could sell for in as little as 3 minutes with a no-obligation cash offer.
Estimated market value
$2,145,500



