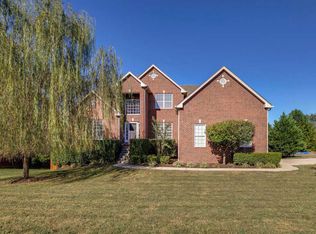Wow!! 4 bedrooms and bonus room, brick and stone front,,seperate tub and shower master bath,master bedroom downstairs,two story entry foyer and greatroom, complete kitchen appliance package included.Hardwoods,granite its loaded up.
This property is off market, which means it's not currently listed for sale or rent on Zillow. This may be different from what's available on other websites or public sources.
