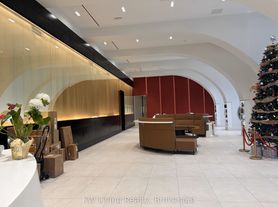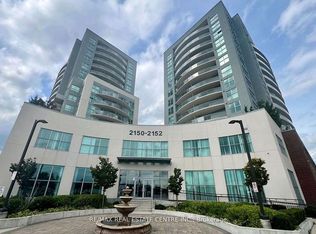One of the best floor plans in the building! Spacious 2 + 1 layout with no wasted space - feels even larger than its size. Features split bedrooms for added privacy and a generous den that can fit a single bed. The functional living and dining areas open to a side-to-side balcony, perfect for extra lounge space. This unit offers laminate flooring throughout, floor-to-ceiling windows, a modern kitchen with integrated appliances, and a full-size washer and dryer. Residents enjoy top-notch amenities including a 24-hour concierge, on-site management office, a grand two-storey lobby, state-of-the-art fitness centre, kids' playroom, chill-out lounge, music room, and digital parcel lockers - all adding to the building's distinctive character.
Apartment for rent
C$2,580/mo
2033 Kennedy Rd #2208, Toronto, ON M1T 3G2
3beds
Price may not include required fees and charges.
Apartment
Available now
No pets
Central air
Ensuite laundry
1 Parking space parking
Natural gas, forced air
What's special
Generous denLaminate flooring throughoutFloor-to-ceiling windowsFull-size washer and dryer
- 3 days |
- -- |
- -- |
Zillow last checked: 8 hours ago
Listing updated: 16 hours ago
Travel times
Facts & features
Interior
Bedrooms & bathrooms
- Bedrooms: 3
- Bathrooms: 2
- Full bathrooms: 2
Rooms
- Room types: Recreation Room
Heating
- Natural Gas, Forced Air
Cooling
- Central Air
Appliances
- Laundry: Ensuite
Property
Parking
- Total spaces: 1
- Details: Contact manager
Features
- Exterior features: Balcony, Building Insurance included in rent, Common Elements included in rent, Concierge, Ensuite, Exercise Room, Game Room, Gym, Heating system: Forced Air, Heating: Gas, Open Balcony, Pets - No, Recreation Room, TSCC, Underground, Visitor Parking
Construction
Type & style
- Home type: Apartment
- Property subtype: Apartment
Building
Management
- Pets allowed: No
Community & HOA
Community
- Features: Fitness Center
HOA
- Amenities included: Fitness Center
Location
- Region: Toronto
Financial & listing details
- Lease term: Contact For Details
Price history
Price history is unavailable.
Neighborhood: Agincourt South
Nearby schools
GreatSchools rating
No schools nearby
We couldn't find any schools near this home.
There are 13 available units in this apartment building

