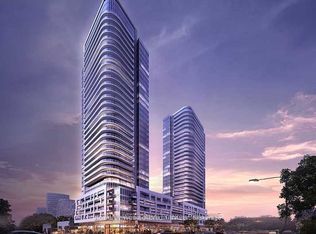Bright & Spacious one Bedroom + Den + 1 Locker + 1 parking. En-suite Laundry. Large Open Balcony, Laminate Floors Throughout, Stainless Steel Appliances, Upgraded Kitchen with Backsplash, Built In Appliances, Under Mount Sink, Quartz Countertops, Large Den Area, Ideal for Study/Office or second bedroom. Floor to Ceiling Windows, Lots of Natural Sun Light, 9' ft Ceilings, Right off of Kennedy and 401 exit, Very Convenient Location, Walk To T.T.C. Close To G.O., Shopping, Park, Library, Amenities, Schools. Luxury Amenities Include An Outdoor Terrace With BBQ Area, Yoga Studio, Kids Zone, Chill Out Lounge, music rehearsal rooms, Sports Bar, Guest Suites, Gym, Party Room, Security System, Concierge, Visitor Parking and more.
IDX information is provided exclusively for consumers' personal, non-commercial use, that it may not be used for any purpose other than to identify prospective properties consumers may be interested in purchasing, and that data is deemed reliable but is not guaranteed accurate by the MLS .
Apartment for rent
C$2,350/mo
2033 Kennedy Rd #2112-E07, Toronto, ON M1T 0B9
2beds
Price may not include required fees and charges.
Apartment
Available now
-- Pets
Central air
Ensuite laundry
1 Parking space parking
Natural gas, forced air
What's special
Large open balconyStainless steel appliancesUpgraded kitchen with backsplashBuilt in appliancesUnder mount sinkQuartz countertopsLarge den area
- 2 days
- on Zillow |
- -- |
- -- |
Travel times
Prepare for your first home with confidence
Consider a first-time homebuyer savings account designed to grow your down payment with up to a 6% match & 4.15% APY.
Facts & features
Interior
Bedrooms & bathrooms
- Bedrooms: 2
- Bathrooms: 1
- Full bathrooms: 1
Rooms
- Room types: Recreation Room
Heating
- Natural Gas, Forced Air
Cooling
- Central Air
Appliances
- Laundry: Ensuite
Property
Parking
- Total spaces: 1
- Details: Contact manager
Features
- Exterior features: 0, Balcony, Bicycle storage, Bike Storage, Building Insurance included in rent, Concierge, Ensuite, Game Room, Gym, Heating system: Forced Air, Heating: Gas, Hospital, Library, Lot Features: Hospital, Library, Park, Public Transit, School, Open Balcony, Park, Parking included in rent, Public Transit, Recreation Room, School, Underground
Construction
Type & style
- Home type: Apartment
- Property subtype: Apartment
Community & HOA
Community
- Features: Fitness Center
HOA
- Amenities included: Fitness Center
Location
- Region: Toronto
Financial & listing details
- Lease term: Contact For Details
Price history
Price history is unavailable.
Neighborhood: Agincourt South
There are 10 available units in this apartment building
![[object Object]](https://photos.zillowstatic.com/fp/7e37b05e067e80855ba1ca678977b1a3-p_i.jpg)
