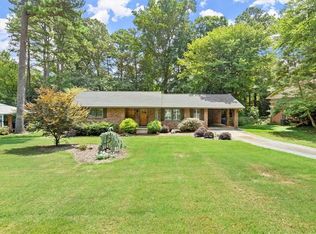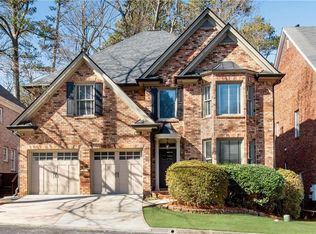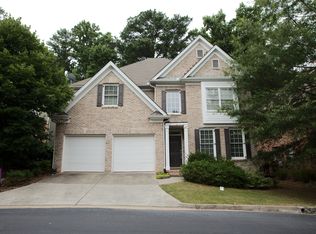Closed
$472,500
2033 Hollidon Rd, Decatur, GA 30033
3beds
1,485sqft
Single Family Residence, Residential
Built in 1960
0.4 Acres Lot
$496,400 Zestimate®
$318/sqft
$2,372 Estimated rent
Home value
$496,400
$472,000 - $526,000
$2,372/mo
Zestimate® history
Loading...
Owner options
Explore your selling options
What's special
"Nestled away," "rolling hills," and "the soul of a family mountain cabin" aren't qualities Inside-The-Perimeter house hunters see often. And yet, here's 2033 Hollidon Road, a three-bedroom/two-bath rustic brick ranch where mid-century charm has been lovingly maintained and tastefully upgraded over the years. It starts with the Northlake location. Hollidon Road is only a dozen houses deep, and 2033 is just about at the cul de sac, so tree-studded tranquility isn't an issue. But, there's maximum convenience, too: the adjoining road is Lavista, and from there, only a few minutes to Northlake Mall and equidistant to Downtown Atlanta and Buckhead; CDC and Emory commuters, meanwhile, can stick to the surface streets. Back home. Beyond a sturdy brick exterior, the wide-open common area shines with warm hardwoods, beadboard, and a they-don't-make-them-like-this-anymore built-in shelving. The kitchen works, with plentiful countertop space, contemporary colors, stainless appliances, and center island. It's about flow: cozy enough for quiet nights in; more than flexible for milling about while entertaining. The same goes for the sunroom. The back of the house boasts an eastern exposure, the perfect orientation for this second living room. There's enough square footage for a complete setup, floor-to-ceiling windows on three sides, and the view is lovely, too — there's a lot of green and plenty of privacy from the neighbors. Three bedrooms and two bathrooms round out the main level, with plenty of storage (two closets in the primary suite, in fact); as for the bathrooms, one has a bathtub and one a shower; in both, original tilework has adapted timelessly. Finally, the downstairs. A semi-finished basement converted into two spaces: a family room that's a world away (the previous owners used it as a "post-pandemic work-from-home office"). The other half of the space is a large utility area with loads of room, especially for outdoorsy families who need a spot to stash all their gear. With its dedicated entrance to the backyard, it could even be an easy-going guest suite. Priced to bring immediate attention at $499,900
Zillow last checked: 8 hours ago
Listing updated: February 02, 2023 at 11:04pm
Listing Provided by:
Joshua Keen,
Keller Williams Realty Metro Atlanta 404-564-5560
Bought with:
Pauline Newman, 395938
Keller Williams Realty Atl North
Source: FMLS GA,MLS#: 7153568
Facts & features
Interior
Bedrooms & bathrooms
- Bedrooms: 3
- Bathrooms: 2
- Full bathrooms: 2
- Main level bathrooms: 2
- Main level bedrooms: 3
Primary bedroom
- Features: Master on Main
- Level: Master on Main
Bedroom
- Features: Master on Main
Primary bathroom
- Features: Shower Only
Dining room
- Features: Open Concept
Kitchen
- Features: Cabinets Other, Kitchen Island, View to Family Room
Heating
- Central
Cooling
- Central Air
Appliances
- Included: Dishwasher, Electric Cooktop, Refrigerator, Gas Oven
- Laundry: Lower Level
Features
- High Ceilings 10 ft Main
- Flooring: Hardwood, Laminate
- Windows: None
- Basement: Exterior Entry,Interior Entry,Finished
- Has fireplace: No
- Fireplace features: None
- Common walls with other units/homes: No Common Walls
Interior area
- Total structure area: 1,485
- Total interior livable area: 1,485 sqft
- Finished area above ground: 1,485
- Finished area below ground: 743
Property
Parking
- Total spaces: 2
- Parking features: Carport
- Carport spaces: 2
Accessibility
- Accessibility features: None
Features
- Levels: Two
- Stories: 2
- Patio & porch: Screened, Rear Porch, Front Porch
- Exterior features: Private Yard, Rain Gutters
- Pool features: None
- Spa features: None
- Fencing: Back Yard
- Has view: Yes
- View description: City
- Waterfront features: None
- Body of water: None
Lot
- Size: 0.40 Acres
- Dimensions: 100x208x85x206
- Features: Landscaped, Front Yard, Back Yard
Details
- Additional structures: None
- Parcel number: 18 191 01 015
- Other equipment: None
- Horse amenities: None
Construction
Type & style
- Home type: SingleFamily
- Architectural style: Ranch
- Property subtype: Single Family Residence, Residential
Materials
- Brick 4 Sides
- Foundation: None
- Roof: Composition
Condition
- Resale
- New construction: No
- Year built: 1960
Utilities & green energy
- Electric: 110 Volts
- Sewer: Public Sewer
- Water: Public
- Utilities for property: Cable Available, Electricity Available, Natural Gas Available, Phone Available, Sewer Available, Water Available
Green energy
- Energy efficient items: None
- Energy generation: None
Community & neighborhood
Security
- Security features: Smoke Detector(s)
Community
- Community features: Public Transportation, Park, Restaurant, Street Lights, Near Public Transport, Near Schools
Location
- Region: Decatur
- Subdivision: Briarlake
Other
Other facts
- Road surface type: Asphalt
Price history
| Date | Event | Price |
|---|---|---|
| 1/31/2023 | Sold | $472,500-5.5%$318/sqft |
Source: | ||
| 1/13/2023 | Pending sale | $499,900$337/sqft |
Source: | ||
| 12/16/2022 | Listed for sale | $499,900+100.8%$337/sqft |
Source: | ||
| 6/22/2011 | Sold | $249,000-3.1%$168/sqft |
Source: Public Record Report a problem | ||
| 4/22/2011 | Listed for sale | $257,000+10.3%$173/sqft |
Source: Harry Norman Realtors #4212704 Report a problem | ||
Public tax history
| Year | Property taxes | Tax assessment |
|---|---|---|
| 2024 | $6,323 +55.3% | $185,520 +11.7% |
| 2023 | $4,072 -1.3% | $166,080 +15.9% |
| 2022 | $4,128 +13.2% | $143,240 +17.1% |
Find assessor info on the county website
Neighborhood: 30033
Nearby schools
GreatSchools rating
- 6/10Briarlake Elementary SchoolGrades: PK-5Distance: 0.4 mi
- 5/10Henderson Middle SchoolGrades: 6-8Distance: 1.8 mi
- 7/10Lakeside High SchoolGrades: 9-12Distance: 1.2 mi
Schools provided by the listing agent
- Elementary: Briarlake
- Middle: Henderson - Dekalb
- High: Lakeside - Dekalb
Source: FMLS GA. This data may not be complete. We recommend contacting the local school district to confirm school assignments for this home.
Get a cash offer in 3 minutes
Find out how much your home could sell for in as little as 3 minutes with a no-obligation cash offer.
Estimated market value
$496,400
Get a cash offer in 3 minutes
Find out how much your home could sell for in as little as 3 minutes with a no-obligation cash offer.
Estimated market value
$496,400


