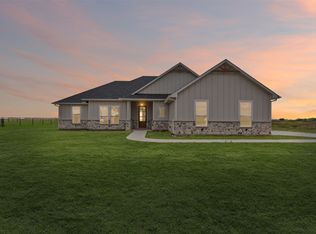Sold
Price Unknown
2033 Goodwyn Rd, Avalon, TX 76623
3beds
1,702sqft
Single Family Residence
Built in 2024
2.44 Acres Lot
$433,800 Zestimate®
$--/sqft
$2,300 Estimated rent
Home value
$433,800
$403,000 - $469,000
$2,300/mo
Zestimate® history
Loading...
Owner options
Explore your selling options
What's special
Come tour this hard-to-find rural property with 2.4 acres of country bliss. Located in highly desirable Avalon ISD, this property is centrally located between Waxahachie, Ennis, and Hillsboro for easy commuting. Surrounded by a large local farming community, this property offers peace and tranquility like no other. Home features electric accent fireplace with modern style. Kitchen bar overlooks breakfast room with views that extend forever! Formal dining could also serve as home office. Primary on-suite bath was designed with style and beauty with wall to ceiling tiled shower, soaker tub and dual sinks. Come, relax and enjoy the wide-open spaces from the covered patio of this new construction home. Oh, and don't forget the pets because there is plenty of room for your horse or other show animals. Let your creativity run wild with this blank canvas.
Zillow last checked: 8 hours ago
Listing updated: July 01, 2024 at 09:35am
Listed by:
Kimberly Jansonius 0472649 972-515-8111,
RE/MAX Arbors 972-515-8111
Bought with:
Michael Yeandle
Front Real Estate Co
Source: NTREIS,MLS#: 20616221
Facts & features
Interior
Bedrooms & bathrooms
- Bedrooms: 3
- Bathrooms: 2
- Full bathrooms: 2
Primary bedroom
- Features: En Suite Bathroom
- Level: First
- Dimensions: 16 x 14
Bedroom
- Level: First
- Dimensions: 11 x 11
Bedroom
- Level: First
- Dimensions: 11 x 12
Primary bathroom
- Features: Garden Tub/Roman Tub, Separate Shower
- Level: First
- Dimensions: 16 x 11
Breakfast room nook
- Features: Breakfast Bar
- Level: First
- Dimensions: 14 x 12
Dining room
- Level: First
- Dimensions: 12 x 11
Other
- Features: Built-in Features
- Level: First
- Dimensions: 11 x 5
Kitchen
- Features: Breakfast Bar, Built-in Features, Galley Kitchen, Pantry, Stone Counters
- Level: First
- Dimensions: 13 x 12
Laundry
- Level: First
- Dimensions: 8 x 6
Living room
- Features: Fireplace
- Level: First
- Dimensions: 16 x 15
Heating
- Central, Electric
Cooling
- Central Air, Electric
Appliances
- Included: Dishwasher, Electric Range, Microwave
- Laundry: Electric Dryer Hookup, Laundry in Utility Room
Features
- Decorative/Designer Lighting Fixtures, Open Floorplan, Pantry, Walk-In Closet(s)
- Flooring: Luxury Vinyl, Luxury VinylPlank
- Has basement: No
- Number of fireplaces: 1
- Fireplace features: Electric
Interior area
- Total interior livable area: 1,702 sqft
Property
Parking
- Total spaces: 2
- Parking features: Additional Parking, Door-Multi, Driveway, Garage
- Attached garage spaces: 2
- Has uncovered spaces: Yes
Features
- Levels: One
- Stories: 1
- Patio & porch: Covered
- Pool features: None
Lot
- Size: 2.44 Acres
- Features: Acreage
- Residential vegetation: Grassed
Details
- Parcel number: 290805
Construction
Type & style
- Home type: SingleFamily
- Architectural style: Ranch,Detached
- Property subtype: Single Family Residence
- Attached to another structure: Yes
Materials
- Brick, Rock, Stone
- Foundation: Slab
- Roof: Composition
Condition
- Year built: 2024
Utilities & green energy
- Sewer: Aerobic Septic
- Utilities for property: Septic Available
Community & neighborhood
Location
- Region: Avalon
- Subdivision: Eagle Estates Ph 1
Other
Other facts
- Listing terms: Cash,Conventional,FHA,USDA Loan,VA Loan
- Road surface type: Asphalt
Price history
| Date | Event | Price |
|---|---|---|
| 6/28/2024 | Sold | -- |
Source: NTREIS #20616221 Report a problem | ||
| 5/22/2024 | Contingent | $425,000$250/sqft |
Source: NTREIS #20616221 Report a problem | ||
| 5/14/2024 | Listed for sale | $425,000$250/sqft |
Source: NTREIS #20616221 Report a problem | ||
Public tax history
Tax history is unavailable.
Neighborhood: 76623
Nearby schools
GreatSchools rating
- 5/10Avalon SchoolGrades: PK-12Distance: 1.2 mi
Schools provided by the listing agent
- Elementary: Avalon
- Middle: Avalon
- High: Avalon
- District: Avalon ISD
Source: NTREIS. This data may not be complete. We recommend contacting the local school district to confirm school assignments for this home.

