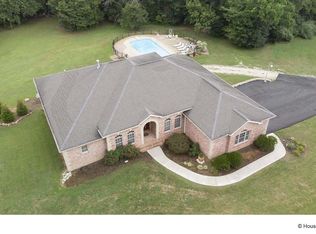THIS MAGNIFICENT HOME WILL IMPRESS YOU! Over 3,000 sq ft of finished living space on the main level. Kitchen, breakfast room and hearth room are all open making it the perfect home for entertaining. Formal dining room greets you off the front entry which has a gorgeous wide arch and hardwood floors. Living room makes you feel right at home snuggled up next to the gas fireplace. Jack and Jill bath connect two of the bedrooms. Luxury master suite with door leading to covered deck, overlooking the wooded backyard-RELAX AND ENJOY THE QUIET! 12 ft ceiling on main level and 9 ft in the walkout basement with bed and bath. 4 sided brick ranch, 4 bed and 3.5 bath. Beautiful woodwork throughout, central vacuum, dual HVAC and dual water heaters. Saltwater pool surrounded by rod-iron fencing and stylish concrete work. Side entry, over-sized garage and large main floor laundry. All this nestled on 3.02 acres in the very sought-after neighborhood of Foxboro. THIS IS A DREAM-HOME.
This property is off market, which means it's not currently listed for sale or rent on Zillow. This may be different from what's available on other websites or public sources.
