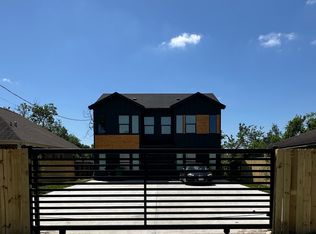Gently lived-in and located in the desirable north corner of Fannin Station, this showcase townhome offers style, space, and convenience: custom tile entry & built-in mudroom at foyer. 1st floor bedroom suite with full bath, ideal for guests or a home office. 2nd level with hardwood floors, open-concept layout & private balcony. Kitchen with large island, granite countertops, stainless steel appliances, new microwave & dishwasher. Primary suite on 3rd floor with vaulted ceiling & custom his-and-hers closets. Luxurious primary bath with dual vanities & walk-in shower. Additional en-suite bedroom on 3rd floor. Gated Community offers: two lakes, jogging trail, landscaped courtyards, security & pool. Water and twice-weekly trash pickup included in rent. Walking distance to light rail. Minutes to Texas Medical Center, NRG Stadium, shopping, dining & entertainment. Move-in ready and thoughtfully upgraded don't miss this opportunity in one of Houston's most convenient gated communities!
Copyright notice - Data provided by HAR.com 2022 - All information provided should be independently verified.
Townhouse for rent
$2,995/mo
2033 Fannin Sta N, Houston, TX 77045
3beds
2,470sqft
Price may not include required fees and charges.
Townhouse
Available now
-- Pets
Electric, ceiling fan
In unit laundry
2 Attached garage spaces parking
Natural gas
What's special
Private balconyLandscaped courtyardsHardwood floorsStainless steel appliancesGranite countertopsVaulted ceilingHis-and-hers closets
- 9 days
- on Zillow |
- -- |
- -- |
Travel times
Start saving for your dream home
Consider a first-time homebuyer savings account designed to grow your down payment with up to a 6% match & 4.15% APY.
Facts & features
Interior
Bedrooms & bathrooms
- Bedrooms: 3
- Bathrooms: 4
- Full bathrooms: 3
- 1/2 bathrooms: 1
Heating
- Natural Gas
Cooling
- Electric, Ceiling Fan
Appliances
- Included: Dishwasher, Disposal, Dryer, Microwave, Oven, Range, Refrigerator, Washer
- Laundry: In Unit, Washer Hookup
Features
- 1 Bedroom Down - Not Primary BR, Balcony, Ceiling Fan(s), En-Suite Bath, Formal Entry/Foyer, High Ceilings, Prewired for Alarm System, Primary Bed - 3rd Floor, Sitting Area, Walk-In Closet(s)
- Flooring: Carpet, Tile, Wood
Interior area
- Total interior livable area: 2,470 sqft
Property
Parking
- Total spaces: 2
- Parking features: Attached, Covered
- Has attached garage: Yes
- Details: Contact manager
Features
- Stories: 3
- Exterior features: 1 Bedroom Down - Not Primary BR, Architecture Style: Contemporary/Modern, Attached, Balcony, Controlled Access, Courtyard, ENERGY STAR Qualified Appliances, Electric Gate, En-Suite Bath, Flooring: Wood, Formal Entry/Foyer, Garage Door Opener, Garbage included in rent, Gated, Heating: Gas, High Ceilings, Insulated/Low-E windows, Jogging Path, Jogging Track, Lot Features: Subdivided, Paid Patrol, Pond, Pool, Prewired for Alarm System, Primary Bed - 3rd Floor, Roof Type: Energy Star/Reflective Roof, Secured, Sitting Area, Sprinkler System, Subdivided, Trail(s), Trash, Trash Pick Up, Walk-In Closet(s), Washer Hookup, Water Heater, Window Coverings
Details
- Parcel number: 1317790060003
Construction
Type & style
- Home type: Townhouse
- Property subtype: Townhouse
Condition
- Year built: 2013
Utilities & green energy
- Utilities for property: Garbage
Community & HOA
Community
- Features: Gated
- Security: Security System
HOA
- Amenities included: Pond Year Round
Location
- Region: Houston
Financial & listing details
- Lease term: Long Term,12 Months
Price history
| Date | Event | Price |
|---|---|---|
| 6/30/2025 | Price change | $2,995-4.9%$1/sqft |
Source: | ||
| 6/21/2025 | Listed for rent | $3,150+14.5%$1/sqft |
Source: | ||
| 5/12/2019 | Listing removed | $2,750$1/sqft |
Source: Berkshire Hathaway HomeService #44733295 | ||
| 1/31/2019 | Listed for rent | $2,750-6.8%$1/sqft |
Source: Berkshire Hathaway HomeService #44733295 | ||
| 6/3/2018 | Listing removed | $2,950$1/sqft |
Source: Berkshire Hathaway HomeService #16963111 | ||
![[object Object]](https://photos.zillowstatic.com/fp/61edabccb68e706b022a8dd3a600c51e-p_i.jpg)
