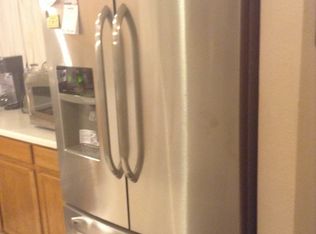Super Greenbelt location, Open 2 Story design and extra tall vaulted ceilings, Huge Kitchen, Showings daily 11am to 6 pm
This property is off market, which means it's not currently listed for sale or rent on Zillow. This may be different from what's available on other websites or public sources.

