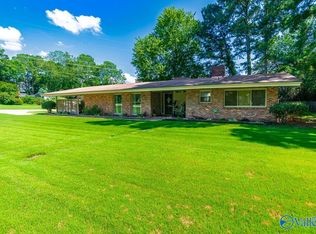Sold for $389,000 on 09/29/25
$389,000
2033 Eastmeade Ave SE, Decatur, AL 35601
3beds
2,462sqft
Single Family Residence
Built in 1957
0.61 Acres Lot
$389,300 Zestimate®
$158/sqft
$1,946 Estimated rent
Home value
$389,300
$315,000 - $479,000
$1,946/mo
Zestimate® history
Loading...
Owner options
Explore your selling options
What's special
Refined & Welcoming in PRIME Location on corner of Eastmeade & Stratford Rd! Exemplary planning went in to creating a layout that will flex for all the ways you live. At the center of the home are open living spaces that lead to the INCREDIBLE re-designed kitchen w center island, gas cooktop, quartz c'tops, lots of prep/storage space, pantry + Private Family Rm nearby. Isol Mstr Suite allows for sitting area + double closets & lg bath. Opposite, a french door marks the entry to secondary bdrm hallway w fabulous wainscoting, big bath + SPACIOUS bdrms. Detch'd 2-car garage adds more stg + heated/cooled BONUS Rm upstairs! Enjoy family/friends in amazing backyard...The possibilities are endless!
Zillow last checked: 8 hours ago
Listing updated: September 29, 2025 at 06:24pm
Listed by:
Ruth Fuller 256-565-8225,
RE/MAX Unlimited
Bought with:
Robin Williams, 121044
RE/MAX Platinum
Source: ValleyMLS,MLS#: 21893206
Facts & features
Interior
Bedrooms & bathrooms
- Bedrooms: 3
- Bathrooms: 2
- Full bathrooms: 2
Primary bedroom
- Features: Crown Molding, Isolate, Wood Floor
- Level: First
- Area: 192
- Dimensions: 12 x 16
Bedroom 2
- Features: Wood Floor
- Level: First
- Area: 195
- Dimensions: 13 x 15
Bedroom 3
- Features: Wood Floor
- Level: First
- Area: 195
- Dimensions: 13 x 15
Primary bathroom
- Features: Tile, Quartz
- Level: First
Bathroom 1
- Features: Window Cov, Utility Sink
- Level: First
Dining room
- Features: Crown Molding, Wood Floor
- Level: First
- Area: 336
- Dimensions: 14 x 24
Family room
- Features: Carpet
- Level: First
- Area: 323
- Dimensions: 19 x 17
Kitchen
- Features: Eat-in Kitchen, Kitchen Island, Pantry, Window Cov, Wood Floor
- Level: First
- Area: 208
- Dimensions: 13 x 16
Laundry room
- Features: Tile
- Level: First
- Area: 100
- Dimensions: 10 x 10
Heating
- Central 1, Natural Gas
Cooling
- Central 1
Appliances
- Included: Disposal, Gas Cooktop, Gas Water Heater, Microwave, Oven
Features
- Open Floorplan
- Basement: Crawl Space
- Number of fireplaces: 1
- Fireplace features: Gas Log, One
Interior area
- Total interior livable area: 2,462 sqft
Property
Parking
- Parking features: Garage-Two Car, Garage-Detached, Garage Faces Front, Circular Driveway, Driveway-Concrete, Oversized, Corner Lot
Features
- Levels: One
- Stories: 1
- Patio & porch: Covered Patio, Covered Porch, Patio
Lot
- Size: 0.61 Acres
- Dimensions: 194 x 139 x 169 x 13 x 115
Details
- Parcel number: 0308331003008.000
Construction
Type & style
- Home type: SingleFamily
- Architectural style: Ranch
- Property subtype: Single Family Residence
Condition
- New construction: No
- Year built: 1957
Utilities & green energy
- Sewer: Public Sewer
- Water: Public
Community & neighborhood
Location
- Region: Decatur
- Subdivision: Penny Acres
Price history
| Date | Event | Price |
|---|---|---|
| 9/29/2025 | Sold | $389,000-5.1%$158/sqft |
Source: | ||
| 8/23/2025 | Contingent | $409,900$166/sqft |
Source: | ||
| 8/1/2025 | Price change | $409,900-1.2%$166/sqft |
Source: | ||
| 7/18/2025 | Price change | $414,900-3.5%$169/sqft |
Source: | ||
| 7/7/2025 | Listed for sale | $429,900+75.4%$175/sqft |
Source: | ||
Public tax history
Tax history is unavailable.
Neighborhood: 35601
Nearby schools
GreatSchools rating
- 6/10Eastwood Elementary SchoolGrades: PK-5Distance: 0.7 mi
- 4/10Decatur Middle SchoolGrades: 6-8Distance: 1.8 mi
- 5/10Decatur High SchoolGrades: 9-12Distance: 1.7 mi
Schools provided by the listing agent
- Elementary: Eastwood Elementary
- Middle: Decatur Middle School
- High: Decatur High
Source: ValleyMLS. This data may not be complete. We recommend contacting the local school district to confirm school assignments for this home.

Get pre-qualified for a loan
At Zillow Home Loans, we can pre-qualify you in as little as 5 minutes with no impact to your credit score.An equal housing lender. NMLS #10287.
