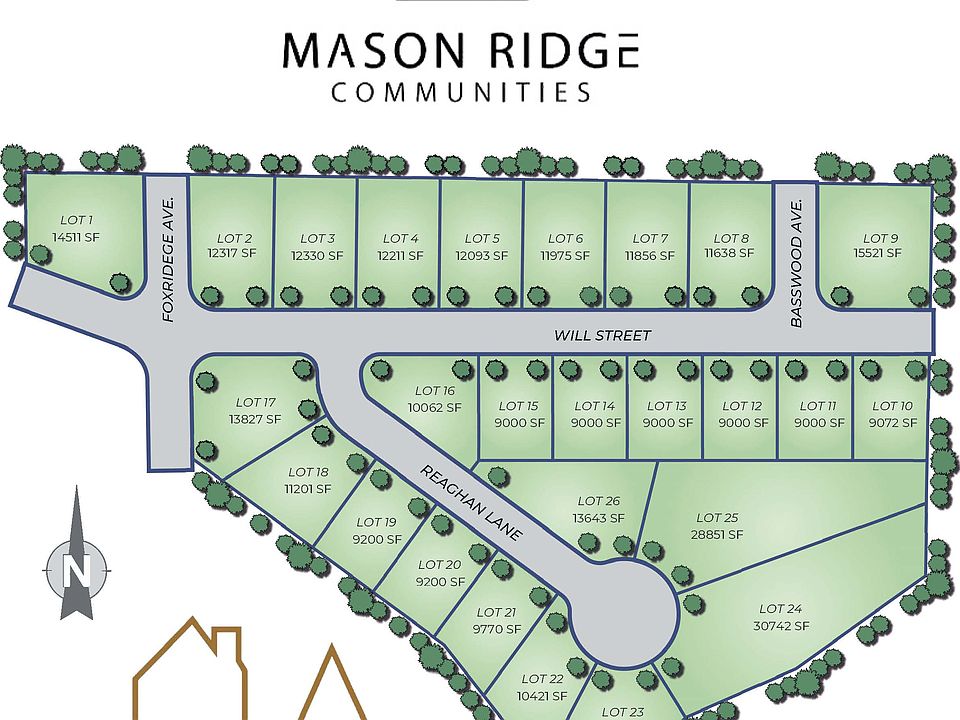Another masterpiece from Built Better Homes! The perfect combination of craftsmanship, quality, and design. This is the Sunnyside-side entry floor plan! It has 4 bedrooms, 3 1/2 baths, and a 3 car garage. This plan features a great open floor plan with spacious bedrooms, a large kitchen with an island, stainless steel appliances, engineered hardwood flooring and/or Luxury LVP in the hallways, kitchen, dining room and living areas and carpet in the bedrooms. The exterior will have a concrete patio and sod in the front yard. Your choice of a partial brick or stone, front and hard siding. Don't miss out - Make this Built Better Home yours today! *FOR ACCESS DURING OPEN HOUSE - VISIT 2187 E WILL ST. *PLEASE NOTE, DUE TO CONTINUING IMPROVEMENTS, ACTUAL PRODUCT MAY DIFFER FROM PHOTOS.
Active
$450,000
2033 E Will Street, Republic, MO 65738
4beds
2,300sqft
Single Family Residence
Built in 2025
0.28 Acres Lot
$449,900 Zestimate®
$196/sqft
$29/mo HOA
What's special
Partial brick or stoneOpen floor planSpacious bedroomsStainless steel appliancesEngineered hardwood flooringFront and hard sidingLuxury lvp
- 284 days |
- 33 |
- 0 |
Zillow last checked: 7 hours ago
Listing updated: September 22, 2025 at 07:41am
Listed by:
Blake Cantrell 417-840-1661,
Cantrell Real Estate
Source: SOMOMLS,MLS#: 60284293
Travel times
Schedule tour
Facts & features
Interior
Bedrooms & bathrooms
- Bedrooms: 4
- Bathrooms: 4
- Full bathrooms: 3
- 1/2 bathrooms: 1
Rooms
- Room types: Master Bedroom, Media Room, Pantry, Living Areas (2), Mud Room, Office, Family Room
Heating
- Forced Air, Central, Fireplace(s), Natural Gas
Cooling
- Central Air, Ceiling Fan(s)
Appliances
- Included: Disposal, Gas Water Heater, Free-Standing Gas Oven, Microwave
- Laundry: Main Level, W/D Hookup
Features
- High Speed Internet, High Ceilings, Granite Counters, Tray Ceiling(s), Walk-In Closet(s), Walk-in Shower
- Flooring: Carpet, Engineered Hardwood, Tile
- Windows: Double Pane Windows
- Has basement: No
- Attic: Permanent Stairs
- Has fireplace: Yes
- Fireplace features: Family Room
Interior area
- Total structure area: 2,300
- Total interior livable area: 2,300 sqft
- Finished area above ground: 2,300
- Finished area below ground: 0
Property
Parking
- Total spaces: 3
- Parking features: Driveway, Garage Door Opener
- Attached garage spaces: 3
- Has uncovered spaces: Yes
Features
- Levels: Two
- Stories: 2
- Patio & porch: Side Porch
- Exterior features: Rain Gutters, Cable Access
- Has view: Yes
- View description: Panoramic
Lot
- Size: 0.28 Acres
- Features: Sprinklers In Front
Details
- Parcel number: N/A
Construction
Type & style
- Home type: SingleFamily
- Property subtype: Single Family Residence
Materials
- Frame, Stone, Concrete, Brick, Fiber Cement, HardiPlank Type
- Foundation: Pillar/Post/Pier, Crawl Space, Vapor Barrier, Poured Concrete
- Roof: Composition
Condition
- New construction: Yes
- Year built: 2025
Details
- Builder name: Built Better Homes
Utilities & green energy
- Sewer: Public Sewer
- Water: Public
Green energy
- Energy efficient items: Appliances, High Efficiency - 90%+, Lighting
Community & HOA
Community
- Subdivision: Mason Ridge
HOA
- Services included: Common Area Maintenance
- HOA fee: $350 annually
Location
- Region: Republic
Financial & listing details
- Price per square foot: $196/sqft
- Tax assessed value: $25,000
- Annual tax amount: $265
- Date on market: 12/31/2024
- Listing terms: Cash,VA Loan,FHA,Exchange,Conventional
- Road surface type: Asphalt
About the community
GreenbeltViews
Discover your dream home at Mason Ridge Subdivision in Republic! Nestled in a serene setting, our community offers spacious lots, modern designs, and easy access to local amenities. Enjoy a family-friendly atmosphere with parks, walking trails, and top-rated schools just around the corner. Make Mason Ridge your sanctuary where comfort meets convenience!

871 Us Highway 60 E, Republic, MO 65738
Source: Built Better Homes