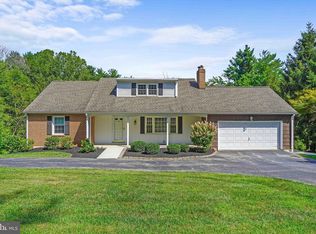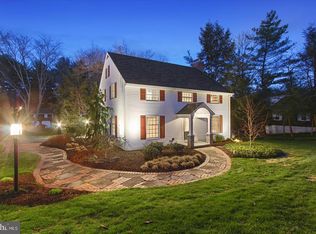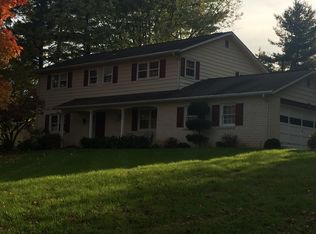Sold for $470,000
$470,000
2033 Crescent Rd, York, PA 17403
4beds
2,825sqft
Single Family Residence
Built in 1969
0.53 Acres Lot
$506,700 Zestimate®
$166/sqft
$2,813 Estimated rent
Home value
$506,700
$481,000 - $532,000
$2,813/mo
Zestimate® history
Loading...
Owner options
Explore your selling options
What's special
Beautiful modern rancher on half an acre in the Dallastown School District. Property has been freshly landscaped and manicured. Front yard features mature red maple trees, azaleas, hydrangeas and other plantings. Rear gardens offer mature weeping cherry and hemlock trees, dogwood, rhododendron, azalea, camelia, lilac and other ornamental trees and shrubs and a koi pond w/ waterfall, all backing to wooded York Township park land. Modern look interior has refinished solid oak hardwood flooring throughout main level. Living room is located directly off foyer, highlighted by a wood burning masonry fireplace. Dining area is open to the kitchen. Chefs will love the gourmet kitchen with Cambria quartz countertops, breakfast bar, Bosch stainless steel gas range and dishwasher, stainless steel refrigerator and microwave and outside vented exhaust hood. Three nice sized bedrooms, master bath and guest bath complete main level. Walkout finished lower level leads directly to rear patio/gardens. Large family room features a vented gas fireplace w/remote. A fourth bedroom and full bath are also located on lower level. Unfinished lower level area offers lots of storage space, a workshop and laundry area. Two car garage. Close to York Hospital, York College and Apple Hill.
Zillow last checked: 8 hours ago
Listing updated: May 22, 2023 at 02:47am
Listed by:
Adam Flinchbaugh 717-505-3315,
RE/MAX Patriots
Bought with:
Garrett Shingler, 5006366
Real of Pennsylvania
Source: Bright MLS,MLS#: PAYK2040138
Facts & features
Interior
Bedrooms & bathrooms
- Bedrooms: 4
- Bathrooms: 3
- Full bathrooms: 3
- Main level bathrooms: 2
- Main level bedrooms: 3
Basement
- Area: 1550
Heating
- Forced Air, Natural Gas
Cooling
- Central Air, Electric
Appliances
- Included: Microwave, Dishwasher, Disposal, Dryer, Oven/Range - Electric, Refrigerator, Stainless Steel Appliance(s), Washer, Water Heater, Gas Water Heater
Features
- Attic, Attic/House Fan, Breakfast Area, Crown Molding, Dining Area, Entry Level Bedroom, Family Room Off Kitchen, Open Floorplan, Eat-in Kitchen, Kitchen - Gourmet, Kitchen - Table Space, Primary Bath(s), Recessed Lighting, Bathroom - Stall Shower, Bathroom - Tub Shower, Upgraded Countertops, Other
- Flooring: Hardwood, Carpet, Ceramic Tile, Wood
- Windows: Skylight(s)
- Basement: Full,Partially Finished,Interior Entry,Exterior Entry
- Number of fireplaces: 2
- Fireplace features: Wood Burning, Gas/Propane
Interior area
- Total structure area: 3,100
- Total interior livable area: 2,825 sqft
- Finished area above ground: 1,550
- Finished area below ground: 1,275
Property
Parking
- Total spaces: 2
- Parking features: Covered, Garage Faces Front, Inside Entrance, Oversized, Attached
- Attached garage spaces: 2
Accessibility
- Accessibility features: Accessible Entrance
Features
- Levels: One
- Stories: 1
- Patio & porch: Patio, Porch, Brick
- Pool features: None
- Has view: Yes
- View description: Trees/Woods
Lot
- Size: 0.53 Acres
Details
- Additional structures: Above Grade, Below Grade
- Parcel number: 540000702290000000
- Zoning: RS
- Special conditions: Standard
Construction
Type & style
- Home type: SingleFamily
- Architectural style: Ranch/Rambler
- Property subtype: Single Family Residence
Materials
- Frame
- Foundation: Block
- Roof: Shingle
Condition
- Excellent
- New construction: No
- Year built: 1969
Utilities & green energy
- Sewer: Public Sewer
- Water: Public
Community & neighborhood
Location
- Region: York
- Subdivision: York Twp
- Municipality: YORK TWP
Other
Other facts
- Listing agreement: Exclusive Right To Sell
- Listing terms: Cash,Conventional,FHA,VA Loan
- Ownership: Fee Simple
Price history
| Date | Event | Price |
|---|---|---|
| 5/19/2023 | Sold | $470,000$166/sqft |
Source: | ||
| 4/23/2023 | Pending sale | $470,000+6.8%$166/sqft |
Source: | ||
| 4/21/2023 | Listed for sale | $439,900+24.8%$156/sqft |
Source: | ||
| 3/26/2021 | Sold | $352,456-2.1%$125/sqft |
Source: | ||
| 2/20/2021 | Pending sale | $360,000+10.8%$127/sqft |
Source: Berkshire Hathaway HomeServices Homesale Realty #PAYK152556 Report a problem | ||
Public tax history
| Year | Property taxes | Tax assessment |
|---|---|---|
| 2025 | $7,707 +0.4% | $224,530 |
| 2024 | $7,678 | $224,530 |
| 2023 | $7,678 +9.7% | $224,530 |
Find assessor info on the county website
Neighborhood: Tyler Run
Nearby schools
GreatSchools rating
- 4/10York Twp El SchoolGrades: K-3Distance: 1.8 mi
- 6/10Dallastown Area Middle SchoolGrades: 7-8Distance: 3.9 mi
- 7/10Dallastown Area Senior High SchoolGrades: 9-12Distance: 3.9 mi
Schools provided by the listing agent
- District: Dallastown Area
Source: Bright MLS. This data may not be complete. We recommend contacting the local school district to confirm school assignments for this home.
Get pre-qualified for a loan
At Zillow Home Loans, we can pre-qualify you in as little as 5 minutes with no impact to your credit score.An equal housing lender. NMLS #10287.
Sell with ease on Zillow
Get a Zillow Showcase℠ listing at no additional cost and you could sell for —faster.
$506,700
2% more+$10,134
With Zillow Showcase(estimated)$516,834


