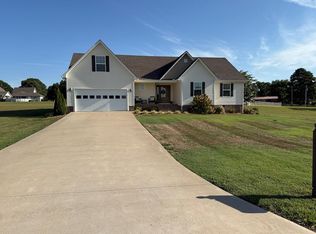Closed
$317,500
2033 Connie Allen Rd, Mc Kenzie, TN 38201
3beds
1,972sqft
Single Family Residence, Residential
Built in 2018
0.96 Acres Lot
$317,800 Zestimate®
$161/sqft
$2,116 Estimated rent
Home value
$317,800
Estimated sales range
Not available
$2,116/mo
Zestimate® history
Loading...
Owner options
Explore your selling options
What's special
Perfect southern porch! All one level living with a mostly fenced 1 acre lot. Open floor plan with huge kitchen island. Granite counters, lots of cabinets and counter space, plus stainless appliances. Imagine driving through the wheat fields to get to your home that is only minutes away from town. Added bonus of a window over the kitchen sink. Split bedroom plan with primary suite on one side and two large bedrooms and bath on the other side. The primary bath is HUGE - luxe free standing tub, separate shower, lots of cabinet space, dual vanities and 2 big walk-in his and hers closets. Wood flooring, fresh paint and lots of closet space. New decking and gates on the cross tie fencing. The crawl space has a storage pad just inside and vapor barrier throughout. You do not want to miss this amazing house. Extra large 2 car garage. McKenzie is close to many sizable communities and in close proximity to the river. This charming move-in ready home won't last long!
Zillow last checked: 8 hours ago
Listing updated: September 01, 2024 at 09:35am
Listing Provided by:
Gabrielle Hanson 615-946-4200,
Williamson Real Estate
Bought with:
Jesse Bradley, 336768
Tennessee Valley Realty and Investment Group, PLLC
Source: RealTracs MLS as distributed by MLS GRID,MLS#: 2659101
Facts & features
Interior
Bedrooms & bathrooms
- Bedrooms: 3
- Bathrooms: 2
- Full bathrooms: 2
- Main level bedrooms: 3
Bedroom 1
- Features: Full Bath
- Level: Full Bath
- Area: 224 Square Feet
- Dimensions: 14x16
Bedroom 2
- Features: Walk-In Closet(s)
- Level: Walk-In Closet(s)
- Area: 192 Square Feet
- Dimensions: 12x16
Bedroom 3
- Features: Walk-In Closet(s)
- Level: Walk-In Closet(s)
- Area: 156 Square Feet
- Dimensions: 12x13
Dining room
- Features: Combination
- Level: Combination
- Area: 176 Square Feet
- Dimensions: 11x16
Kitchen
- Area: 160 Square Feet
- Dimensions: 10x16
Living room
- Area: 315 Square Feet
- Dimensions: 21x15
Heating
- Central
Cooling
- Central Air
Appliances
- Included: Dishwasher, Microwave, Gas Oven, Gas Range
- Laundry: Electric Dryer Hookup, Washer Hookup
Features
- Ceiling Fan(s), Walk-In Closet(s), Kitchen Island
- Flooring: Wood, Tile
- Basement: Crawl Space
- Has fireplace: No
Interior area
- Total structure area: 1,972
- Total interior livable area: 1,972 sqft
- Finished area above ground: 1,972
Property
Parking
- Total spaces: 2
- Parking features: Garage Faces Side
- Garage spaces: 2
Features
- Levels: One
- Stories: 1
- Patio & porch: Deck, Covered
- Fencing: Back Yard
Lot
- Size: 0.96 Acres
- Dimensions: 150 x 292.48
Details
- Parcel number: 017 03712 000
- Special conditions: Standard
Construction
Type & style
- Home type: SingleFamily
- Property subtype: Single Family Residence, Residential
Materials
- Vinyl Siding
Condition
- New construction: No
- Year built: 2018
Utilities & green energy
- Sewer: Septic Tank
- Water: Public
- Utilities for property: Water Available
Community & neighborhood
Location
- Region: Mc Kenzie
- Subdivision: Charleston Square
Price history
| Date | Event | Price |
|---|---|---|
| 8/29/2024 | Sold | $317,500-0.8%$161/sqft |
Source: | ||
| 6/3/2024 | Contingent | $320,000$162/sqft |
Source: | ||
| 5/24/2024 | Listed for sale | $320,000+28.1%$162/sqft |
Source: | ||
| 4/27/2021 | Sold | $249,900$127/sqft |
Source: | ||
| 3/15/2021 | Pending sale | $249,900$127/sqft |
Source: | ||
Public tax history
| Year | Property taxes | Tax assessment |
|---|---|---|
| 2025 | $1,334 +8.8% | $81,950 +73.6% |
| 2024 | $1,226 | $47,200 |
| 2023 | $1,226 | $47,200 |
Find assessor info on the county website
Neighborhood: 38201
Nearby schools
GreatSchools rating
- 6/10Mckenzie Middle SchoolGrades: 5-8Distance: 2.1 mi
- 6/10Mckenzie High SchoolGrades: 9-12Distance: 2.2 mi
- 7/10Mckenzie Elementary SchoolGrades: PK-4Distance: 2.3 mi
Schools provided by the listing agent
- Elementary: McKenzie Elementary
- Middle: McKenzie Middle School
- High: McKenzie High School
Source: RealTracs MLS as distributed by MLS GRID. This data may not be complete. We recommend contacting the local school district to confirm school assignments for this home.

Get pre-qualified for a loan
At Zillow Home Loans, we can pre-qualify you in as little as 5 minutes with no impact to your credit score.An equal housing lender. NMLS #10287.
