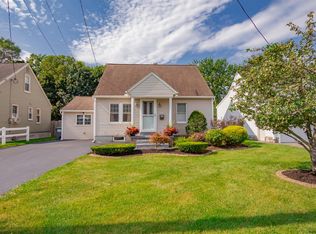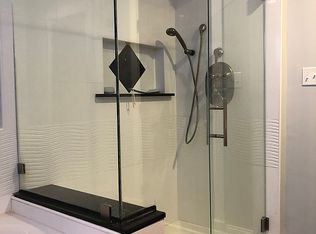Closed
$307,000
2033 Careleon Road, Schenectady, NY 12303
4beds
1,836sqft
Single Family Residence, Residential
Built in 1944
8,712 Square Feet Lot
$331,400 Zestimate®
$167/sqft
$2,335 Estimated rent
Home value
$331,400
$255,000 - $431,000
$2,335/mo
Zestimate® history
Loading...
Owner options
Explore your selling options
What's special
Welcome to this completely renovated, four-bedroom, two full bathroom home within Mohonasen CSD! This home features a brand-new kitchen, stainless steel appliances, high end cabinetry, granite countertops with ample counterspace. Two separate living spaces gives you plenty of room to entertain! New LTV flooring in the common areas and wall to wall carpeting in the bedrooms. Both full bathrooms have been completely renovated with a modern farmhouse feel. The attic has been transformed into an additional primary bedroom with closet and storage space. Relax on the expansive, brand-new deck overlooking your aboveground pool (installed 2024). 1 car garage, full unfinished basement, 6-year young roof. Move right into this amazing turnkey property to start your new year off right!
Zillow last checked: 8 hours ago
Listing updated: July 30, 2025 at 07:45am
Listed by:
Leanna Pace 518-429-1853,
Oxford Property Group USA
Bought with:
Gina Barrera, 10401332202
Berkshire Hathaway Home Services Blake
Source: Global MLS,MLS#: 202430472
Facts & features
Interior
Bedrooms & bathrooms
- Bedrooms: 4
- Bathrooms: 2
- Full bathrooms: 2
Bedroom
- Level: Second
Bedroom
- Level: First
Bedroom
- Level: First
Bedroom
- Level: First
Dining room
- Level: First
Family room
- Level: First
Kitchen
- Level: First
Living room
- Level: First
Heating
- Baseboard, Electric, Hot Water, Radiant
Cooling
- Window Unit(s)
Appliances
- Included: Dishwasher, Gas Oven, Microwave, Refrigerator, Washer/Dryer
- Laundry: In Basement
Features
- Built-in Features
- Flooring: Vinyl, Carpet
- Doors: Sliding Doors
- Basement: Full,Unfinished
Interior area
- Total structure area: 1,836
- Total interior livable area: 1,836 sqft
- Finished area above ground: 1,836
- Finished area below ground: 0
Property
Parking
- Total spaces: 6
- Parking features: Paved, Driveway
- Garage spaces: 1
- Has uncovered spaces: Yes
Features
- Patio & porch: Pressure Treated Deck
- Pool features: Above Ground
- Fencing: Wood,Back Yard,Chain Link
Lot
- Size: 8,712 sqft
Details
- Additional structures: Gazebo, Shed(s)
- Parcel number: 422800 59.11110
- Special conditions: Standard
Construction
Type & style
- Home type: SingleFamily
- Architectural style: Cape Cod
- Property subtype: Single Family Residence, Residential
Materials
- Vinyl Siding
- Foundation: Concrete Perimeter
- Roof: Asphalt
Condition
- Updated/Remodeled
- New construction: No
- Year built: 1944
Utilities & green energy
- Sewer: Septic Tank
- Water: Public
Community & neighborhood
Location
- Region: Schenectady
Price history
| Date | Event | Price |
|---|---|---|
| 2/7/2025 | Sold | $307,000+9.6%$167/sqft |
Source: | ||
| 12/17/2024 | Pending sale | $279,999$153/sqft |
Source: | ||
| 12/13/2024 | Listed for sale | $279,999+30.2%$153/sqft |
Source: | ||
| 11/9/2022 | Sold | $215,000+0.2%$117/sqft |
Source: | ||
| 9/28/2022 | Pending sale | $214,500$117/sqft |
Source: | ||
Public tax history
| Year | Property taxes | Tax assessment |
|---|---|---|
| 2024 | -- | $155,000 |
| 2023 | -- | $155,000 |
| 2022 | -- | $155,000 |
Find assessor info on the county website
Neighborhood: 12303
Nearby schools
GreatSchools rating
- NAHerman L Bradt Elementary SchoolGrades: K-2Distance: 0.5 mi
- 5/10Draper Middle SchoolGrades: 6-8Distance: 1.3 mi
- 4/10Mohonasen Senior High SchoolGrades: 9-12Distance: 1.4 mi

