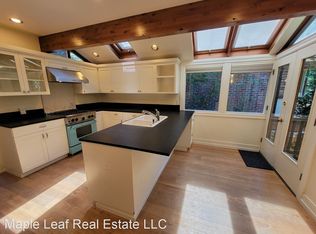DO NOT DISTURB OCCUPANTS. HOUSE IS OCCUPIED. Showings are by appointment only and will be scheduled Friday, Saturday and Sundays. Charming 1928 Brick Tudor in Prime Montlake Location. Welcome to this beautifully remodeled 1928 Brick Tudor nestled in Seattle's desirable Montlake neighborhood. Updated top to bottom with a 2025 renovated gourmet kitchen & Viking pro gas range. This turn-key 3 bed/ 2.25 bath home combines the historic charm of original hardwood floors, coved ceilings and arched entryways with the modern updates needed for today's lifestyle and a highly desirable floorplan with storage. Main level features a gorgeous formal dining room, chef's kitchen, living room and powder room. Upper level has two bedrooms with lots of closet space (a rarity in Seattle), bath and sunny home office. Lower level offers an oversized bedroom with walk in closet, full bath, utility room & more storage! Additional highlights: Attached 1-car garage with additional parking in driveway Fenced yard with low maintenance patio and evening lighting Mature 100 year old Magnolia tree Brand new carpet in lower level Minutes from UW, the Arboretum, 520, I-5 Montlake Elementary, Meany Middle & Garfield High (Tenant to Verify). Always plenty of street parking. Enjoy historic architecture, a gorgeous neighborhood, and quick access to everything Seattle has to offer. Pictures show home staged but rental will be unfurnished. Pets are on case by case basis and subject to non-refundable pet fee and pet rent of $50/month. Listed by Coldwell Banker Bain - Sabina Chang Tenant is responsible for gas, electricity, water, sewage, garbage, cable and internet. Pets are on case by case basis subject to 1x non-refundable pet fee and $50/mo pet rent. Owner pays for monthly professional landscaping. A non-refundable $50-$55 background check is required for each adult (18+) signing a lease, paid to a third party service provider, Landlord Protection services (LPS). Any co-signors per applicant must complete both AVAIL pre-screen and the non-refundable background and credit check application. The application, background check and screening process is not a guarantee you will be given the rental. We evaluate and choose potential tenant based on date of submission of information and fully complete application, start date, move in date, security deposit amount, amount of rent per month, length of lease, pets if any. Minimum credit score of 700 for applicants and co-signors plus gross income of 3x rent. We release AVAIL pre-screen POST-VIEWING only. Do not apply via Zillow or any other platform as we only accept AVAIL pre-screen and Landlord Protection Services background and credit checks. Must contact listing agent to receive pre-screen link and the background and credit check link.
This property is off market, which means it's not currently listed for sale or rent on Zillow. This may be different from what's available on other websites or public sources.

