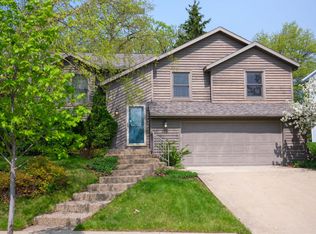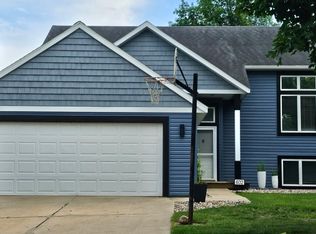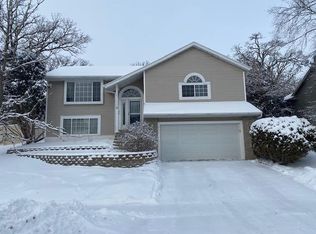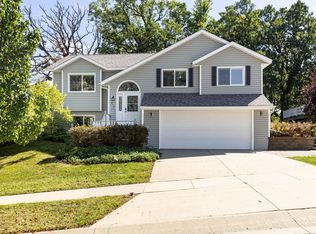Closed
$440,000
2033 Beacon Dr SW, Rochester, MN 55902
4beds
3,092sqft
Single Family Residence
Built in 1988
0.25 Acres Lot
$448,100 Zestimate®
$142/sqft
$2,607 Estimated rent
Home value
$448,100
$412,000 - $488,000
$2,607/mo
Zestimate® history
Loading...
Owner options
Explore your selling options
What's special
Welcome to this beautifully updated 4-bedroom, 3-bathroom home, perfectly nestled in a desirable southwest neighborhood. From its striking modern exterior and inviting front porch to the beautifully appointed interior, this residence exudes elegance at every turn.
Step inside to soaring cathedral ceilings and sun-drenched living spaces, thoughtfully designed for both comfort and sophistication. The gourmet kitchen features sleek granite countertops, custom cabinetry, high-end newer appliances, and a formal dining area — perfect for effortless entertaining. For added convenience, three bedrooms and the laundry are located on one level.
The expansive owner's suite offers a sun drenched private retreat with vaulted ceilings, large windows, a spacious walk-in closet, and a beautifully remodeled bath showcasing exquisite finishes.
Outside, enjoy your own backyard oasis complete with an elevated deck, lower patios, and a separate green space — ideal for morning coffee, outdoor dining, or evening gatherings.
With tasteful, high-end updates throughout and undeniable curb appeal, this home is more than a place to live — it’s a lifestyle. Move-in ready and truly a must-see!
Zillow last checked: 8 hours ago
Listing updated: October 03, 2025 at 01:20pm
Listed by:
Lyn Moilanen 507-271-7144,
Re/Max Results
Bought with:
David A Friedline
Edina Realty, Inc.
Source: NorthstarMLS as distributed by MLS GRID,MLS#: 6747557
Facts & features
Interior
Bedrooms & bathrooms
- Bedrooms: 4
- Bathrooms: 3
- Full bathrooms: 1
- 3/4 bathrooms: 1
- 1/2 bathrooms: 1
Bedroom 1
- Level: Upper
Bedroom 2
- Level: Upper
Bedroom 3
- Level: Upper
Bedroom 4
- Level: Basement
Dining room
- Level: Main
Family room
- Level: Main
Informal dining room
- Level: Main
Kitchen
- Level: Main
Laundry
- Level: Upper
Living room
- Level: Main
Storage
- Level: Basement
Heating
- Forced Air
Cooling
- Central Air
Appliances
- Included: Dishwasher, Disposal, Dryer, Exhaust Fan, Humidifier, Gas Water Heater, Microwave, Range, Refrigerator, Stainless Steel Appliance(s), Wall Oven, Washer, Water Softener Owned
Features
- Central Vacuum
- Basement: Daylight,Egress Window(s),Partially Finished,Storage Space
- Number of fireplaces: 1
- Fireplace features: Family Room, Gas, Stone
Interior area
- Total structure area: 3,092
- Total interior livable area: 3,092 sqft
- Finished area above ground: 2,090
- Finished area below ground: 771
Property
Parking
- Total spaces: 2
- Parking features: Attached, Concrete, Garage, Garage Door Opener
- Attached garage spaces: 2
- Has uncovered spaces: Yes
Accessibility
- Accessibility features: Smart Technology
Features
- Levels: Two
- Stories: 2
- Patio & porch: Deck, Front Porch
Lot
- Size: 0.25 Acres
- Dimensions: 115 x 143
Details
- Foundation area: 1002
- Parcel number: 641421000653
- Zoning description: Residential-Single Family
Construction
Type & style
- Home type: SingleFamily
- Property subtype: Single Family Residence
Materials
- Vinyl Siding
- Roof: Age 8 Years or Less,Asphalt,Pitched
Condition
- Age of Property: 37
- New construction: No
- Year built: 1988
Utilities & green energy
- Gas: Natural Gas
- Sewer: City Sewer - In Street
- Water: City Water - In Street
Community & neighborhood
Location
- Region: Rochester
- Subdivision: Apple Ridge II
HOA & financial
HOA
- Has HOA: No
Price history
| Date | Event | Price |
|---|---|---|
| 10/3/2025 | Sold | $440,000-1.1%$142/sqft |
Source: | ||
| 8/20/2025 | Pending sale | $445,000$144/sqft |
Source: | ||
| 7/26/2025 | Price change | $445,000-0.9%$144/sqft |
Source: | ||
| 7/17/2025 | Price change | $449,000-2.2%$145/sqft |
Source: | ||
| 7/1/2025 | Listed for sale | $459,000+58.3%$148/sqft |
Source: | ||
Public tax history
| Year | Property taxes | Tax assessment |
|---|---|---|
| 2024 | $4,972 | $383,700 -2.8% |
| 2023 | -- | $394,600 +9.8% |
| 2022 | $4,194 +7.7% | $359,500 +18.4% |
Find assessor info on the county website
Neighborhood: Apple Hill
Nearby schools
GreatSchools rating
- 3/10Franklin Elementary SchoolGrades: PK-5Distance: 1.1 mi
- 4/10Willow Creek Middle SchoolGrades: 6-8Distance: 1.5 mi
- 9/10Mayo Senior High SchoolGrades: 8-12Distance: 1.5 mi
Schools provided by the listing agent
- Elementary: Ben Franklin
- Middle: Willow Creek
- High: Mayo
Source: NorthstarMLS as distributed by MLS GRID. This data may not be complete. We recommend contacting the local school district to confirm school assignments for this home.
Get a cash offer in 3 minutes
Find out how much your home could sell for in as little as 3 minutes with a no-obligation cash offer.
Estimated market value
$448,100



