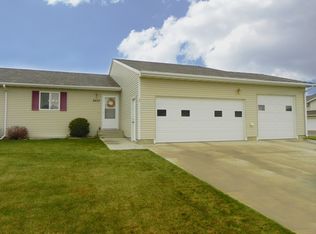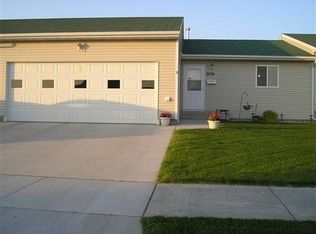Sold on 08/07/25
Price Unknown
2033 14th St NW, Minot, ND 58703
4beds
3baths
2,544sqft
Condominium
Built in 2004
-- sqft lot
$-- Zestimate®
$--/sqft
$2,136 Estimated rent
Home value
Not available
Estimated sales range
Not available
$2,136/mo
Zestimate® history
Loading...
Owner options
Explore your selling options
What's special
Enjoy the ease of main floor living in this beautiful condo located in NW Minot. This unit offers single level living and also room to entertain in the lower level if desired. The main level features an open concept showcasing beautiful hardwood flooring. The kitchen has a large eat in counter and is open to the dining and living space. The living room gives you access to the private covered patio area to enjoy the outdoors. This main level also has laundry, primary en suite bedroom with WIC and an additional bedroom. The lower level has plenty of space to entertain, an abundance of space to store your personal items, two more bedrooms and a 3/4 bath. A big bonus, this home also has an attached triple garage. Call today for a tour of this beautiful condo and enjoy effortless living!
Zillow last checked: 8 hours ago
Listing updated: August 08, 2025 at 07:56am
Listed by:
Kelly Morelli 701-833-1109,
BROKERS 12, INC.,
Lori Soltis 701-721-6455,
BROKERS 12, INC.
Source: Minot MLS,MLS#: 251026
Facts & features
Interior
Bedrooms & bathrooms
- Bedrooms: 4
- Bathrooms: 3
- Main level bathrooms: 2
- Main level bedrooms: 2
Primary bedroom
- Description: Wic / En Suite
- Level: Main
Bedroom 1
- Level: Main
Bedroom 2
- Description: Egress
- Level: Lower
Bedroom 3
- Description: Egress
- Level: Lower
Dining room
- Description: Open Concept
- Level: Main
Family room
- Level: Lower
Kitchen
- Description: Eat In Counter
- Level: Main
Living room
- Description: Patio Access
- Level: Main
Heating
- Forced Air, Natural Gas
Cooling
- Central Air
Appliances
- Included: Microwave, Dishwasher, Disposal, Refrigerator, Range/Oven, Washer, Dryer
- Laundry: Main Level
Features
- Flooring: Carpet, Hardwood, Tile
- Basement: Daylight,Finished,Full
- Has fireplace: No
Interior area
- Total structure area: 2,544
- Total interior livable area: 2,544 sqft
- Finished area above ground: 1,272
Property
Parking
- Total spaces: 3
- Parking features: Attached, Garage: Insulated, Lights, Opener, Sheet Rock, Driveway: Concrete
- Attached garage spaces: 3
- Has uncovered spaces: Yes
Features
- Levels: One
- Stories: 1
- Patio & porch: Patio
- Exterior features: Sprinkler
Details
- Parcel number: MI11.962.000.0020
- Zoning: R1
Construction
Type & style
- Home type: Condo
- Property subtype: Condominium
Materials
- Foundation: Concrete Perimeter
- Roof: Asphalt
Condition
- New construction: No
- Year built: 2004
Utilities & green energy
- Sewer: City
- Water: City
Community & neighborhood
Location
- Region: Minot
HOA & financial
HOA
- Has HOA: Yes
- HOA fee: $200 monthly
Price history
| Date | Event | Price |
|---|---|---|
| 8/7/2025 | Sold | -- |
Source: | ||
| 7/2/2025 | Pending sale | $339,900$134/sqft |
Source: | ||
| 6/26/2025 | Listed for sale | $339,900$134/sqft |
Source: | ||
Public tax history
| Year | Property taxes | Tax assessment |
|---|---|---|
| 2024 | $3,163 -13.5% | $249,000 +6.4% |
| 2023 | $3,655 | $234,000 +5.9% |
| 2022 | -- | $221,000 +6.3% |
Find assessor info on the county website
Neighborhood: 58703
Nearby schools
GreatSchools rating
- 7/10Longfellow Elementary SchoolGrades: PK-5Distance: 1 mi
- 5/10Erik Ramstad Middle SchoolGrades: 6-8Distance: 1.3 mi
- NASouris River Campus Alternative High SchoolGrades: 9-12Distance: 0.8 mi
Schools provided by the listing agent
- District: Minot #1
Source: Minot MLS. This data may not be complete. We recommend contacting the local school district to confirm school assignments for this home.

