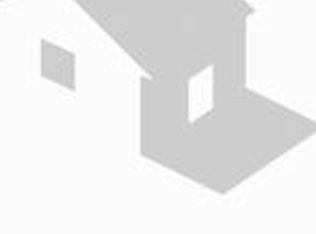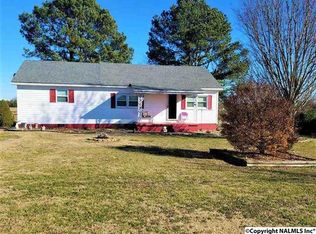Sold for $425,000 on 08/05/24
$425,000
20325 Upper Fort Hampton Rd, Elkmont, AL 35620
3beds
2,492sqft
Single Family Residence
Built in 1971
13.73 Acres Lot
$438,100 Zestimate®
$171/sqft
$1,793 Estimated rent
Home value
$438,100
$394,000 - $491,000
$1,793/mo
Zestimate® history
Loading...
Owner options
Explore your selling options
What's special
Home with 13.73 +/- Acres!! Home has 3 Bedrooms and 2 Baths, Large Family Room Currently Used as 4th Bedroom, Kitchen with Eat In Breakfast Area, Den with Wooden Ceiling Beams and Wood Burning Fire Place, Dinning Room and Living Room Currently Used as 5th Bedroom, Laundry Room and Storage Room that Could be Made into a Pantry, 3 Car Garage and Large Covered Back Patio!! 50X83 Metal Shed and 36x56 Barn!! Home is Being Sold AS IS Seller Has No Knowledge of any Latent Defects, Propane Tank is Rented, Small Storage Building Does Not Convey.
Zillow last checked: 8 hours ago
Listing updated: August 05, 2024 at 01:55pm
Listed by:
Verna Stephens 256-777-0603,
Dream Key
Bought with:
Tina Jones, 80084
Capstone Realty
Source: ValleyMLS,MLS#: 21862028
Facts & features
Interior
Bedrooms & bathrooms
- Bedrooms: 3
- Bathrooms: 2
- Full bathrooms: 1
- 3/4 bathrooms: 1
Primary bedroom
- Features: Ceiling Fan(s), Carpet, Walk-In Closet(s)
- Level: First
- Area: 143
- Dimensions: 13 x 11
Bedroom 2
- Features: Ceiling Fan(s), Carpet
- Level: First
- Area: 121
- Dimensions: 11 x 11
Bedroom 3
- Features: Ceiling Fan(s), LVP
- Level: First
- Area: 130
- Dimensions: 13 x 10
Family room
- Features: Ceiling Fan(s), Carpet
- Level: First
- Area: 500
- Dimensions: 25 x 20
Kitchen
- Features: Vinyl
- Level: First
- Area: 195
- Dimensions: 15 x 13
Living room
- Features: Carpet
- Level: First
- Area: 264
- Dimensions: 24 x 11
Den
- Features: Fireplace, Built-in Features, LVP
- Level: First
- Area: 260
- Dimensions: 20 x 13
Laundry room
- Level: First
- Area: 72
- Dimensions: 9 x 8
Heating
- Central 1
Cooling
- Central 1
Appliances
- Included: Oven, Dishwasher, Refrigerator
Features
- Basement: Crawl Space
- Number of fireplaces: 1
- Fireplace features: One
Interior area
- Total interior livable area: 2,492 sqft
Property
Parking
- Parking features: Garage-Three Car, Garage-Attached, Garage Door Opener, Garage Faces Side
Features
- Levels: One
- Stories: 1
Lot
- Size: 13.73 Acres
Details
- Parcel number: 0205210000012001
Construction
Type & style
- Home type: SingleFamily
- Architectural style: Ranch
- Property subtype: Single Family Residence
Condition
- New construction: No
- Year built: 1971
Utilities & green energy
- Sewer: Septic Tank
- Water: Public
Community & neighborhood
Location
- Region: Elkmont
- Subdivision: Metes And Bounds
Price history
| Date | Event | Price |
|---|---|---|
| 8/5/2024 | Sold | $425,000-5.5%$171/sqft |
Source: | ||
| 7/8/2024 | Pending sale | $449,900$181/sqft |
Source: | ||
| 5/30/2024 | Listed for sale | $449,900+38.4%$181/sqft |
Source: | ||
| 9/10/2023 | Listing removed | -- |
Source: | ||
| 8/10/2023 | Listed for sale | $325,000$130/sqft |
Source: | ||
Public tax history
| Year | Property taxes | Tax assessment |
|---|---|---|
| 2024 | $31 | $1,040 |
| 2023 | $31 +48.6% | $1,040 +48.6% |
| 2022 | $21 -22.2% | $700 -22.2% |
Find assessor info on the county website
Neighborhood: 35620
Nearby schools
GreatSchools rating
- 6/10Elkmont Elementary SchoolGrades: PK-5Distance: 1 mi
- 5/10Elkmont High SchoolGrades: 6-12Distance: 1 mi
Schools provided by the listing agent
- Elementary: Elkmont (1-12)
- Middle: Elkmont (1-12)
- High: Elkmont
Source: ValleyMLS. This data may not be complete. We recommend contacting the local school district to confirm school assignments for this home.

Get pre-qualified for a loan
At Zillow Home Loans, we can pre-qualify you in as little as 5 minutes with no impact to your credit score.An equal housing lender. NMLS #10287.

