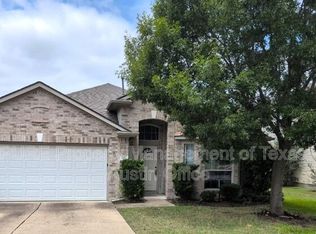This stunning 3-bedroom home is situated on a corner, cul-de-sac lot and is move-in ready! Enjoy abundant natural light from the new Pella windows throughout, along engineered maple hardwood floors and stylish light fixtures. The beautifully updated island kitchen features granite countertops, upgraded appliances, and a reverse osmosis system perfect for everyday living and entertaining. The spacious owner's retreat offers a spa-like experience with a custom-designed bath, frameless glass shower, freestanding soaking tub, and a generous walk-in closet. Additional highlights include a nice shaded backyard, refrigerator, washer, and dryer, plus a 50-amp EV charging outlet in the garage ideal for electric vehicle owners. The expanded patio and mature oak trees create a peaceful outdoor oasis in the shaded backyard. Located in an excellent school district, this home truly checks all the boxes!
House for rent
$2,300/mo
20321 Wayzata Ct, Pflugerville, TX 78660
3beds
1,868sqft
Price may not include required fees and charges.
Singlefamily
Available now
Cats, dogs OK
Central air, ceiling fan
Electric dryer hookup laundry
2 Attached garage spaces parking
Central, fireplace
What's special
Stylish light fixturesMature oak treesReverse osmosis systemExpanded patioEngineered maple hardwood floorsGranite countertopsGenerous walk-in closet
- 9 days
- on Zillow |
- -- |
- -- |
Travel times
Facts & features
Interior
Bedrooms & bathrooms
- Bedrooms: 3
- Bathrooms: 2
- Full bathrooms: 2
Heating
- Central, Fireplace
Cooling
- Central Air, Ceiling Fan
Appliances
- Included: Dishwasher, Disposal, Microwave, Range, Refrigerator, WD Hookup
- Laundry: Electric Dryer Hookup, Hookups, Laundry Room, Washer Hookup
Features
- Breakfast Bar, Ceiling Fan(s), Crown Molding, Electric Dryer Hookup, Granite Counters, High Ceilings, Multiple Dining Areas, No Interior Steps, Open Floorplan, Pantry, Recessed Lighting, Soaking Tub, WD Hookup, Walk In Closet, Walk-In Closet(s), Washer Hookup
- Flooring: Carpet, Tile, Wood
- Has fireplace: Yes
Interior area
- Total interior livable area: 1,868 sqft
Property
Parking
- Total spaces: 2
- Parking features: Attached, Covered
- Has attached garage: Yes
- Details: Contact manager
Features
- Stories: 1
- Exterior features: Contact manager
Details
- Parcel number: 529786
Construction
Type & style
- Home type: SingleFamily
- Property subtype: SingleFamily
Materials
- Roof: Composition,Shake Shingle
Condition
- Year built: 2002
Community & HOA
Community
- Features: Playground
Location
- Region: Pflugerville
Financial & listing details
- Lease term: 12 Months
Price history
| Date | Event | Price |
|---|---|---|
| 5/29/2025 | Listed for rent | $2,300$1/sqft |
Source: Unlock MLS #8706943 | ||
| 8/9/2021 | Sold | -- |
Source: Agent Provided | ||
| 10/19/2012 | Listing removed | $165,900$89/sqft |
Source: KWRI-1, LTD #5661877 | ||
| 10/6/2012 | Pending sale | $165,900$89/sqft |
Source: KWRI-1, LTD #5661877 | ||
| 9/29/2012 | Listed for sale | $165,900$89/sqft |
Source: KWRI-1, LTD #5661877 | ||
![[object Object]](https://photos.zillowstatic.com/fp/9b7ab6ffc045b7b0e950c480b30cf274-p_i.jpg)
