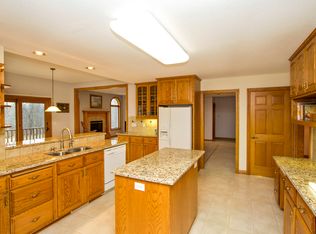Closed
$510,000
2032 Valley View Ln NE, Chatfield, MN 55923
4beds
3,182sqft
Single Family Residence
Built in 1993
4.48 Acres Lot
$569,200 Zestimate®
$160/sqft
$3,410 Estimated rent
Home value
$569,200
$541,000 - $598,000
$3,410/mo
Zestimate® history
Loading...
Owner options
Explore your selling options
What's special
Exceptional curb appeal with this custom 2-story home nestled back off the road in the oak trees on a private and secluded 4.48 acres. Main floor features kitchen with center island, formal & informal dining rooms, living room, family room with gas fireplace, 1/2 bath and laundry. Lower level offers one bedroom, den, 3/4 bath, large walkout family room with fireplace and bar. All three levels finished with quality windows, open staircase, built-ins, master suite, 3 bedrooms on same level, new carpet, fresh paint throughout, hardwood & ceramic tile floors. This home sits at the end of a cul-de-sac within city limits in a small rural subdivision on the edge of town. Enjoy the privacy of the country and the convenience of town. Brand new subsurface treatment system installed 2022. Don't miss your opportunity to own a little slice of the country.
Zillow last checked: 8 hours ago
Listing updated: March 01, 2024 at 10:12pm
Listed by:
Tim Danielson 507-259-9110,
Elcor Realty of Rochester Inc.
Bought with:
Brenda Sheldon
Property Brokers of Minnesota
Source: NorthstarMLS as distributed by MLS GRID,MLS#: 6250581
Facts & features
Interior
Bedrooms & bathrooms
- Bedrooms: 4
- Bathrooms: 4
- Full bathrooms: 2
- 3/4 bathrooms: 1
- 1/2 bathrooms: 1
Bedroom 1
- Level: Upper
- Area: 144 Square Feet
- Dimensions: 12x12
Bedroom 2
- Level: Upper
- Area: 196 Square Feet
- Dimensions: 14x14
Bedroom 3
- Level: Upper
- Area: 132 Square Feet
- Dimensions: 11x12
Bedroom 4
- Level: Lower
- Area: 165 Square Feet
- Dimensions: 11x15
Den
- Level: Lower
- Area: 120 Square Feet
- Dimensions: 8x15
Dining room
- Level: Main
- Area: 154 Square Feet
- Dimensions: 11x14
Family room
- Level: Lower
- Area: 375 Square Feet
- Dimensions: 15x25
Family room
- Level: Main
- Area: 256 Square Feet
- Dimensions: 16x16
Foyer
- Level: Main
- Area: 42 Square Feet
- Dimensions: 6x7
Informal dining room
- Level: Main
- Area: 72 Square Feet
- Dimensions: 8x9
Kitchen
- Level: Main
- Area: 132 Square Feet
- Dimensions: 11x12
Laundry
- Level: Main
- Area: 40 Square Feet
- Dimensions: 5x8
Living room
- Level: Main
- Area: 228 Square Feet
- Dimensions: 12x19
Heating
- Forced Air, Fireplace(s)
Cooling
- Central Air
Appliances
- Included: Air-To-Air Exchanger, Dishwasher, Dryer, Gas Water Heater, Microwave, Range, Refrigerator, Washer, Water Softener Owned
Features
- Basement: Daylight,Egress Window(s),Finished,Full,Concrete,Storage Space,Walk-Out Access
- Number of fireplaces: 2
- Fireplace features: Family Room, Gas
Interior area
- Total structure area: 3,182
- Total interior livable area: 3,182 sqft
- Finished area above ground: 2,149
- Finished area below ground: 1,033
Property
Parking
- Total spaces: 3
- Parking features: Attached, Asphalt, Garage Door Opener, Insulated Garage
- Attached garage spaces: 3
- Has uncovered spaces: Yes
- Details: Garage Door Height (7), Garage Door Width (16)
Accessibility
- Accessibility features: None
Features
- Levels: Two
- Stories: 2
Lot
- Size: 4.48 Acres
- Features: Irregular Lot
Details
- Additional structures: Storage Shed
- Foundation area: 1203
- Parcel number: 513111051608
- Lease amount: $0
- Zoning description: Residential-Single Family
Construction
Type & style
- Home type: SingleFamily
- Property subtype: Single Family Residence
Materials
- Brick/Stone, Steel Siding, Frame
- Roof: Asphalt
Condition
- Age of Property: 31
- New construction: No
- Year built: 1993
Utilities & green energy
- Electric: Circuit Breakers, 200+ Amp Service
- Gas: Natural Gas
- Sewer: Private Sewer
- Water: Shared System, Well
Community & neighborhood
Location
- Region: Chatfield
- Subdivision: Termar Second Sub
HOA & financial
HOA
- Has HOA: No
Other
Other facts
- Road surface type: Paved
Price history
| Date | Event | Price |
|---|---|---|
| 2/28/2023 | Sold | $510,000-3.8%$160/sqft |
Source: | ||
| 1/9/2023 | Pending sale | $529,900$167/sqft |
Source: | ||
| 10/20/2022 | Price change | $529,900-5.4%$167/sqft |
Source: | ||
| 9/16/2022 | Price change | $560,000-5.9%$176/sqft |
Source: | ||
| 8/19/2022 | Listed for sale | $595,000+67.6%$187/sqft |
Source: | ||
Public tax history
| Year | Property taxes | Tax assessment |
|---|---|---|
| 2024 | $8,752 | $496,600 -3.6% |
| 2023 | -- | $515,300 +11.7% |
| 2022 | $7,698 -1.4% | $461,200 +18% |
Find assessor info on the county website
Neighborhood: 55923
Nearby schools
GreatSchools rating
- 7/10Chatfield Elementary SchoolGrades: PK-6Distance: 1.2 mi
- 8/10Chatfield SecondaryGrades: 7-12Distance: 0.6 mi

Get pre-qualified for a loan
At Zillow Home Loans, we can pre-qualify you in as little as 5 minutes with no impact to your credit score.An equal housing lender. NMLS #10287.
Sell for more on Zillow
Get a free Zillow Showcase℠ listing and you could sell for .
$569,200
2% more+ $11,384
With Zillow Showcase(estimated)
$580,584