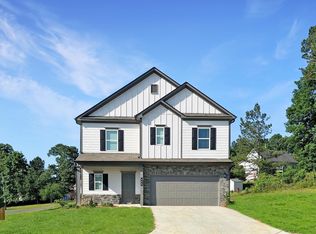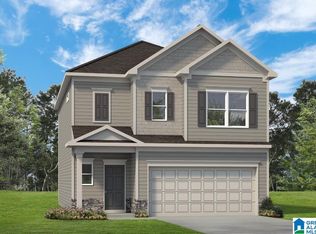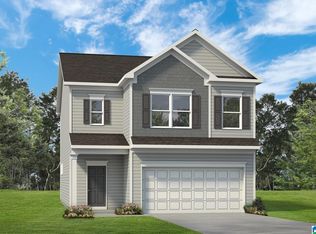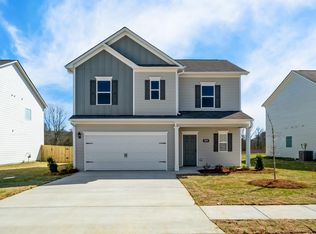Sold for $324,995
$324,995
2032 Valley Run, Leeds, AL 35094
4beds
2,565sqft
Single Family Residence
Built in 2025
9,147.6 Square Feet Lot
$332,400 Zestimate®
$127/sqft
$2,534 Estimated rent
Home value
$332,400
$249,000 - $442,000
$2,534/mo
Zestimate® history
Loading...
Owner options
Explore your selling options
What's special
The Harrington at Dansby Valley features a spacious second-floor owner's suite with a double vanity, privately tucked away alongside three additional bedrooms. The open-concept first floor offers a bright family room, breakfast nook, kitchen with granite countertops and large center island, plus a flexible dining room. PHOTOS ARE REPRESENTATIONS!
Zillow last checked: 8 hours ago
Listing updated: July 23, 2025 at 05:47pm
Listed by:
Shina Miles CELL:(205)862-8911,
SDH Alabama LLC
Bought with:
Katherine Lyles
Milestone Realty
Source: GALMLS,MLS#: 21412208
Facts & features
Interior
Bedrooms & bathrooms
- Bedrooms: 4
- Bathrooms: 3
- Full bathrooms: 2
- 1/2 bathrooms: 1
Primary bedroom
- Level: Second
- Area: 336
- Dimensions: 21 x 16
Bedroom 1
- Level: Second
- Area: 132
- Dimensions: 11 x 12
Bedroom 2
- Level: Second
- Area: 99
- Dimensions: 9 x 11
Bedroom 3
- Level: Second
- Area: 99
- Dimensions: 9 x 11
Bathroom 1
- Level: Second
Bathroom 3
- Level: First
Family room
- Level: First
- Area: 306
- Dimensions: 18 x 17
Kitchen
- Features: Laminate Counters
- Level: First
- Area: 195
- Dimensions: 15 x 13
Living room
- Level: First
- Area: 108
- Dimensions: 9 x 12
Basement
- Area: 0
Heating
- Natural Gas
Cooling
- Electric
Appliances
- Included: Dishwasher, Stove-Gas, Electric Water Heater
- Laundry: Electric Dryer Hookup, Washer Hookup, Upper Level, Laundry Room, Yes
Features
- Recessed Lighting, High Ceilings, Tub/Shower Combo, Walk-In Closet(s)
- Flooring: Carpet, Vinyl
- Attic: None
- Has fireplace: No
Interior area
- Total interior livable area: 2,565 sqft
- Finished area above ground: 2,565
- Finished area below ground: 0
Property
Parking
- Total spaces: 2
- Parking features: Attached, Garage Faces Front
- Attached garage spaces: 2
Features
- Levels: 2+ story
- Exterior features: None
- Pool features: None
- Has view: Yes
- View description: None
- Waterfront features: No
Lot
- Size: 9,147 sqft
Details
- Parcel number: 0
- Special conditions: N/A
Construction
Type & style
- Home type: SingleFamily
- Property subtype: Single Family Residence
Materials
- HardiPlank Type
- Foundation: Slab
Condition
- New construction: Yes
- Year built: 2025
Utilities & green energy
- Water: Public
- Utilities for property: Sewer Connected, Underground Utilities
Community & neighborhood
Location
- Region: Leeds
- Subdivision: Dansby Valley
Other
Other facts
- Price range: $325K - $325K
Price history
| Date | Event | Price |
|---|---|---|
| 7/22/2025 | Sold | $324,995$127/sqft |
Source: | ||
| 6/2/2025 | Pending sale | $324,995$127/sqft |
Source: | ||
| 5/7/2025 | Price change | $324,995-0.6%$127/sqft |
Source: | ||
| 4/2/2025 | Price change | $327,115+0.3%$128/sqft |
Source: | ||
| 3/12/2025 | Listed for sale | $326,115$127/sqft |
Source: | ||
Public tax history
Tax history is unavailable.
Neighborhood: 35094
Nearby schools
GreatSchools rating
- 5/10Leeds Elementary SchoolGrades: 2-5Distance: 2.5 mi
- 8/10Leeds Middle SchoolGrades: 6-8Distance: 1.7 mi
- 5/10Leeds High SchoolGrades: 9-12Distance: 3.8 mi
Schools provided by the listing agent
- Elementary: Leeds
- Middle: Leeds
- High: Leeds
Source: GALMLS. This data may not be complete. We recommend contacting the local school district to confirm school assignments for this home.
Get a cash offer in 3 minutes
Find out how much your home could sell for in as little as 3 minutes with a no-obligation cash offer.
Estimated market value$332,400
Get a cash offer in 3 minutes
Find out how much your home could sell for in as little as 3 minutes with a no-obligation cash offer.
Estimated market value
$332,400



