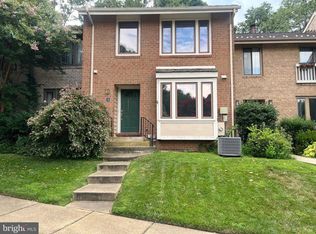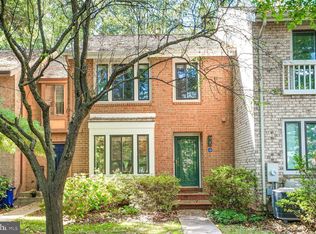Sold for $793,000
$793,000
2032 Swans Neck Way, Reston, VA 20191
3beds
2,474sqft
Townhouse
Built in 1980
2,366 Square Feet Lot
$786,600 Zestimate®
$321/sqft
$3,494 Estimated rent
Home value
$786,600
$739,000 - $842,000
$3,494/mo
Zestimate® history
Loading...
Owner options
Explore your selling options
What's special
NO LAWN CARE! ACROSS THE STREET FROM LAKE THOREAU! Welcome to this gorgeous, meticulously maintained 3/4 BR & 3.5BA end of the row townhouse with three sides brick, giving lots of light. Take your kayaks across the street to Lake Thoreau or just enjoy the dock! You can also enjoy the wonderful Reston trails which wind around the neighborhood and around the lake! (The owners are currently using the "4th" bedroom as an office, but can be converted back to a separate bedroom if needed). New hardwood floors in entrance, dining and family room. ceramic tile in huge kitchen with built-ins, and an eat-in area plus plenty of space for entertainment, leading to a spacious rear deck and view of trees! Granite countertops and S/S appliances complete this beautiful kitchen! The upper level has two bedrooms and the primary bedroom has an attached room which is being used as an office. There is a large mirrored dressing area off the primary bathroom with it's own sink, to go along with a separate sink and shower in the primary bathroom. Another large bedroom and full bathroom complete the upper level. Lower level has a full bathroom, another large bedroom, plus a spacious rec room. The fireplace has a new stone façade. There is also a dry bar with cabinets and sliding glass doors to a new patio! Some updates include a new roof (2023), newer patio w/ pavers and freshly painted throughout. PARK IN SPACES 77 & 78
Zillow last checked: 8 hours ago
Listing updated: May 15, 2025 at 05:07pm
Listed by:
Ken Isaacman 571-235-0129,
Keller Williams Chantilly Ventures, LLC
Bought with:
Simon Reeder, 0225225790
EXP Realty, LLC
Source: Bright MLS,MLS#: VAFX2231376
Facts & features
Interior
Bedrooms & bathrooms
- Bedrooms: 3
- Bathrooms: 4
- Full bathrooms: 3
- 1/2 bathrooms: 1
- Main level bathrooms: 1
Bedroom 1
- Features: Flooring - Carpet, Primary Bedroom - Sitting Area
- Level: Upper
Bedroom 2
- Features: Flooring - Carpet
- Level: Upper
Bedroom 3
- Features: Flooring - Carpet
- Level: Lower
Bathroom 1
- Features: Attached Bathroom, Bathroom - Walk-In Shower, Double Sink
- Level: Upper
Bathroom 2
- Features: Bathroom - Tub Shower
- Level: Upper
Dining room
- Features: Flooring - HardWood
- Level: Main
Family room
- Features: Flooring - HardWood
- Level: Main
Kitchen
- Features: Breakfast Room, Built-in Features, Breakfast Bar, Granite Counters, Flooring - Ceramic Tile, Eat-in Kitchen, Living/Dining Room Combo
- Level: Main
Recreation room
- Features: Flooring - Carpet, Fireplace - Wood Burning, Built-in Features
- Level: Lower
Heating
- Heat Pump, Electric
Cooling
- Ceiling Fan(s), Heat Pump, Electric
Appliances
- Included: Microwave, Dishwasher, Disposal, Dryer, Exhaust Fan, Refrigerator, Cooktop, Washer, Electric Water Heater
Features
- Breakfast Area, Built-in Features, Ceiling Fan(s), Combination Dining/Living, Dining Area, Family Room Off Kitchen, Floor Plan - Traditional, Eat-in Kitchen, Attic, Kitchen - Table Space, Pantry, Bar
- Flooring: Carpet, Hardwood, Ceramic Tile, Wood
- Basement: Finished,Full,Exterior Entry,Rear Entrance,Walk-Out Access
- Number of fireplaces: 1
- Fireplace features: Stone
Interior area
- Total structure area: 2,474
- Total interior livable area: 2,474 sqft
- Finished area above ground: 1,674
- Finished area below ground: 800
Property
Parking
- Parking features: Assigned, Other
- Details: Assigned Parking, Assigned Space #: 77 and 78
Accessibility
- Accessibility features: None
Features
- Levels: Three
- Stories: 3
- Patio & porch: Brick, Patio, Deck
- Exterior features: Sidewalks
- Pool features: Community
- Fencing: Wood,Back Yard
- Has view: Yes
- View description: Lake, Street, Trees/Woods
- Has water view: Yes
- Water view: Lake
Lot
- Size: 2,366 sqft
- Features: Backs to Trees, Cul-De-Sac, Landscaped, No Thru Street
Details
- Additional structures: Above Grade, Below Grade
- Parcel number: 0262 111B0014
- Zoning: 372
- Special conditions: Standard
Construction
Type & style
- Home type: Townhouse
- Architectural style: Colonial
- Property subtype: Townhouse
Materials
- Brick
- Foundation: Slab
Condition
- Excellent
- New construction: No
- Year built: 1980
Details
- Builder model: CONCORD
Utilities & green energy
- Sewer: Public Sewer
- Water: Public
Community & neighborhood
Location
- Region: Reston
- Subdivision: Walden Cluster
HOA & financial
HOA
- Has HOA: Yes
- HOA fee: $435 quarterly
- Amenities included: Baseball Field, Basketball Court, Bike Trail, Boat Ramp, Golf Course, Jogging Path, Picnic Area, Pier/Dock, Soccer Field, Pool, Tot Lots/Playground, Water/Lake Privileges, Tennis Court(s)
- Services included: Common Area Maintenance, Pier/Dock Maintenance, Reserve Funds, Road Maintenance, Sewer, Snow Removal, Trash
- Association name: WALDEN CLUSTER
Other
Other facts
- Listing agreement: Exclusive Right To Sell
- Ownership: Fee Simple
Price history
| Date | Event | Price |
|---|---|---|
| 5/15/2025 | Sold | $793,000+3%$321/sqft |
Source: | ||
| 4/12/2025 | Pending sale | $770,000$311/sqft |
Source: | ||
| 4/7/2025 | Contingent | $770,000$311/sqft |
Source: | ||
| 4/5/2025 | Listed for sale | $770,000+42.9%$311/sqft |
Source: | ||
| 4/19/2016 | Sold | $539,000$218/sqft |
Source: Public Record Report a problem | ||
Public tax history
| Year | Property taxes | Tax assessment |
|---|---|---|
| 2025 | $8,286 +15.5% | $688,750 +15.7% |
| 2024 | $7,176 +11.1% | $595,230 +8.3% |
| 2023 | $6,459 -1.2% | $549,430 +0.1% |
Find assessor info on the county website
Neighborhood: South Lakes Dr - Soapstone Dr
Nearby schools
GreatSchools rating
- 5/10Terraset Elementary SchoolGrades: PK-6Distance: 0.3 mi
- 6/10Hughes Middle SchoolGrades: 7-8Distance: 0.1 mi
- 6/10South Lakes High SchoolGrades: 9-12Distance: 0.3 mi
Schools provided by the listing agent
- Elementary: Terraset
- Middle: Hughes
- High: South Lakes
- District: Fairfax County Public Schools
Source: Bright MLS. This data may not be complete. We recommend contacting the local school district to confirm school assignments for this home.
Get a cash offer in 3 minutes
Find out how much your home could sell for in as little as 3 minutes with a no-obligation cash offer.
Estimated market value
$786,600

