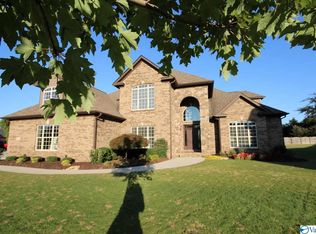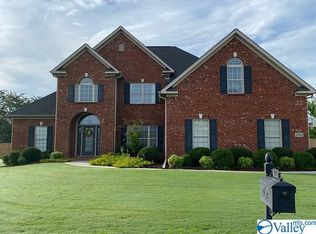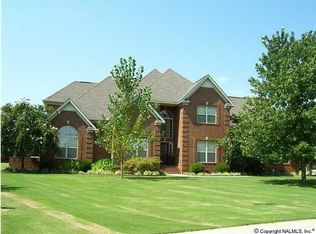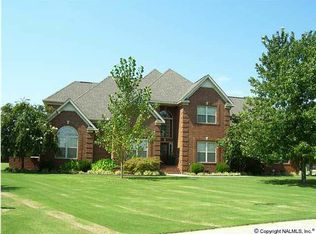CUSTOM BUILT 4 BEDROOM 4 FULL BATH HOME IN CITY VIEW ESTATES,2 BEDROOMS ARE ON THE MAIN LEVEL, 2 BEDROOMS UP, GAME ROOM, ADDITIONAL BONUS ROOM UPSTAIRS, CUSTOM KITCHEN CABINETS, EAT-IN BREAKFAST AREA FEATURES EAT @ BAR, GRANITE COUNTERTOPS,STAINLESS APPLIANCES, MASTER SUITE FEATURES A GLAMOUR BATH WITH SEPARATE VANITIES. STONE FIREPLACE IN THE FAMILY ROOM WITH BUILT-INS,SUNROOM,SURROUND SOUND. YOU WILL LOVE TO ENTERTAIN OUTDOORS ON THE COVERED PATIO WITH OUTDOOR KITCHEN AND BRICK FIREPLACE.
This property is off market, which means it's not currently listed for sale or rent on Zillow. This may be different from what's available on other websites or public sources.



