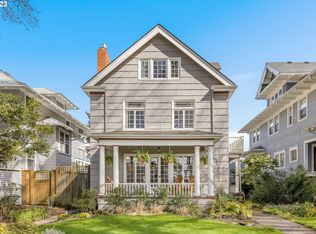Sold
$1,225,000
2032 SE Ladd Ave, Portland, OR 97214
4beds
4,922sqft
Residential, Single Family Residence
Built in 1913
6,534 Square Feet Lot
$1,273,500 Zestimate®
$249/sqft
$4,139 Estimated rent
Home value
$1,273,500
$1.16M - $1.40M
$4,139/mo
Zestimate® history
Loading...
Owner options
Explore your selling options
What's special
Nestled in the heart of Ladd's Addition this home is grand and glorious. Large front porch to sit and relax. An elegant foyer introduces this homes original charm with box beam ceilings. Living room with gas fireplace and stunning original windows. The formal dining room is a fantastic space for entertaining. Nice sized kitchen. Upper level has 4 bedrooms and 2 bathrooms. Third level is finished with a family room and what could be a 5 bedroom, office or Artist studio. Fenced backyard with detached garage accessed by alley. Loads of finished square footage approx 3650 plus a full unfinished basement with door out to backyard. New sewer line, tank decommissioned and radon test done. This home will WOW you!!
Zillow last checked: 8 hours ago
Listing updated: July 05, 2023 at 05:07am
Listed by:
Linn Wofford 503-317-3515,
RE/MAX Equity Group
Bought with:
Laura Wood, 200511149
Think Real Estate
Source: RMLS (OR),MLS#: 23512223
Facts & features
Interior
Bedrooms & bathrooms
- Bedrooms: 4
- Bathrooms: 3
- Full bathrooms: 2
- Partial bathrooms: 1
- Main level bathrooms: 1
Primary bedroom
- Level: Upper
- Area: 210
- Dimensions: 15 x 14
Bedroom 2
- Level: Upper
- Area: 150
- Dimensions: 15 x 10
Bedroom 3
- Level: Upper
- Area: 195
- Dimensions: 15 x 13
Bedroom 4
- Level: Upper
- Area: 156
- Dimensions: 13 x 12
Bedroom 5
- Level: Upper
- Area: 204
- Dimensions: 17 x 12
Dining room
- Level: Main
- Area: 238
- Dimensions: 17 x 14
Family room
- Level: Upper
- Area: 324
- Dimensions: 27 x 12
Kitchen
- Level: Main
- Area: 168
- Width: 12
Living room
- Features: Beamed Ceilings, Fireplace
- Level: Main
- Area: 340
- Dimensions: 20 x 17
Heating
- Forced Air, Fireplace(s)
Cooling
- Central Air
Appliances
- Included: Built-In Range, Dishwasher, Microwave, Electric Water Heater
Features
- Ceiling Fan(s), Beamed Ceilings, Kitchen Island
- Flooring: Hardwood, Wall to Wall Carpet, Wood
- Basement: Full,Unfinished
- Number of fireplaces: 1
- Fireplace features: Gas
Interior area
- Total structure area: 4,922
- Total interior livable area: 4,922 sqft
Property
Parking
- Total spaces: 1
- Parking features: Garage Door Opener, Detached
- Garage spaces: 1
Features
- Stories: 4
- Patio & porch: Deck
- Has spa: Yes
- Spa features: Bath
- Fencing: Fenced
Lot
- Size: 6,534 sqft
- Features: SqFt 5000 to 6999
Details
- Parcel number: R200619
Construction
Type & style
- Home type: SingleFamily
- Architectural style: Craftsman,Four Square
- Property subtype: Residential, Single Family Residence
Materials
- Wood Siding
- Roof: Composition
Condition
- Resale
- New construction: No
- Year built: 1913
Utilities & green energy
- Gas: Gas
- Sewer: Public Sewer
- Water: Public
Community & neighborhood
Location
- Region: Portland
Other
Other facts
- Listing terms: Cash,Conventional
Price history
| Date | Event | Price |
|---|---|---|
| 6/30/2023 | Sold | $1,225,000-5.7%$249/sqft |
Source: | ||
| 5/26/2023 | Pending sale | $1,299,000$264/sqft |
Source: | ||
| 5/17/2023 | Listed for sale | $1,299,000$264/sqft |
Source: | ||
Public tax history
| Year | Property taxes | Tax assessment |
|---|---|---|
| 2025 | $13,643 +3.7% | $506,340 +3% |
| 2024 | $13,153 +4% | $491,600 +3% |
| 2023 | $12,648 +2.2% | $477,290 +3% |
Find assessor info on the county website
Neighborhood: Hosford-Abernethy
Nearby schools
GreatSchools rating
- 10/10Abernethy Elementary SchoolGrades: K-5Distance: 0.2 mi
- 7/10Hosford Middle SchoolGrades: 6-8Distance: 0.6 mi
- 7/10Cleveland High SchoolGrades: 9-12Distance: 0.8 mi
Schools provided by the listing agent
- Elementary: Abernethy
- Middle: Hosford
- High: Cleveland
Source: RMLS (OR). This data may not be complete. We recommend contacting the local school district to confirm school assignments for this home.
Get a cash offer in 3 minutes
Find out how much your home could sell for in as little as 3 minutes with a no-obligation cash offer.
Estimated market value
$1,273,500
Get a cash offer in 3 minutes
Find out how much your home could sell for in as little as 3 minutes with a no-obligation cash offer.
Estimated market value
$1,273,500
