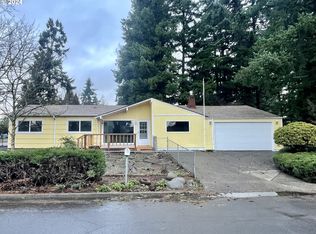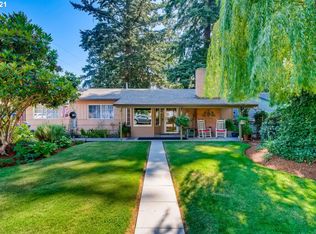Sold
$365,000
2032 SE 147th Ave, Portland, OR 97233
3beds
864sqft
Residential, Single Family Residence
Built in 1955
7,840.8 Square Feet Lot
$381,800 Zestimate®
$422/sqft
$2,159 Estimated rent
Home value
$381,800
$363,000 - $401,000
$2,159/mo
Zestimate® history
Loading...
Owner options
Explore your selling options
What's special
Handsomely updated mid century ranch on extra deep and level lot with mature trees. Conveniently located less than half mile to dining, coffee, grocers, parks, schools and public transit. Newer roof, updated kitchen and bath, paint in/out, flooring, vinyl windows and slider, front door. Enjoy the comfortable central A/C in the summer and the efficient and cozy wood stove in winter (and/or forced air gas furnace). Laundry/storage room located thru garage. Private backyard oasis w/ large patio. [Home Energy Score = 4. HES Report at https://rpt.greenbuildingregistry.com/hes/OR10004222]
Zillow last checked: 8 hours ago
Listing updated: January 25, 2023 at 07:19am
Listed by:
Mason Saxton FullSpeedrealty@gmail.com,
Full Speed Realty, LLC
Bought with:
Mark Charlesworth, 200907037
Keller Williams PDX Central
Source: RMLS (OR),MLS#: 22525228
Facts & features
Interior
Bedrooms & bathrooms
- Bedrooms: 3
- Bathrooms: 1
- Full bathrooms: 1
- Main level bathrooms: 1
Primary bedroom
- Level: Main
- Area: 120
- Dimensions: 12 x 10
Bedroom 2
- Level: Main
- Area: 100
- Dimensions: 10 x 10
Bedroom 3
- Level: Main
- Area: 81
- Dimensions: 9 x 9
Dining room
- Features: Patio, Sliding Doors
- Level: Main
- Area: 49
- Dimensions: 7 x 7
Kitchen
- Level: Main
- Area: 42
- Width: 6
Living room
- Features: Wood Stove
- Level: Main
- Area: 120
- Dimensions: 12 x 10
Heating
- Forced Air, Wood Stove
Cooling
- Central Air
Appliances
- Included: Dishwasher, Free-Standing Gas Range, Free-Standing Refrigerator, Range Hood, Stainless Steel Appliance(s), Gas Water Heater
- Laundry: Laundry Room
Features
- Ceiling Fan(s), Tile
- Flooring: Laminate
- Doors: Sliding Doors
- Windows: Double Pane Windows, Vinyl Frames
- Basement: Crawl Space
- Number of fireplaces: 1
- Fireplace features: Stove, Wood Burning, Wood Burning Stove
Interior area
- Total structure area: 864
- Total interior livable area: 864 sqft
Property
Parking
- Total spaces: 1
- Parking features: Driveway, On Street, Garage Door Opener, Attached
- Attached garage spaces: 1
- Has uncovered spaces: Yes
Features
- Stories: 1
- Patio & porch: Patio
- Exterior features: Yard
- Fencing: Fenced
- Has view: Yes
- View description: Trees/Woods
Lot
- Size: 7,840 sqft
- Dimensions: 130 x 60
- Features: Level, Trees, SqFt 7000 to 9999
Details
- Parcel number: R121815
Construction
Type & style
- Home type: SingleFamily
- Architectural style: Ranch,Traditional
- Property subtype: Residential, Single Family Residence
Materials
- Wood Siding, Insulation and Ceiling Insulation
- Foundation: Concrete Perimeter
- Roof: Composition
Condition
- Updated/Remodeled
- New construction: No
- Year built: 1955
Utilities & green energy
- Gas: Gas
- Sewer: Public Sewer
- Water: Public
- Utilities for property: Cable Connected
Community & neighborhood
Location
- Region: Portland
- Subdivision: Centennial
Other
Other facts
- Listing terms: Cash,Conventional,FHA,VA Loan
- Road surface type: Paved
Price history
| Date | Event | Price |
|---|---|---|
| 1/25/2023 | Sold | $365,000+1.4%$422/sqft |
Source: | ||
| 12/10/2022 | Pending sale | $359,900$417/sqft |
Source: | ||
| 11/29/2022 | Listed for sale | $359,900+3.7%$417/sqft |
Source: | ||
| 10/15/2020 | Sold | $347,000$402/sqft |
Source: | ||
| 9/6/2020 | Pending sale | $347,000$402/sqft |
Source: Premiere Property Group, LLC #20375136 | ||
Public tax history
| Year | Property taxes | Tax assessment |
|---|---|---|
| 2025 | $3,668 +4.3% | $158,540 +3% |
| 2024 | $3,517 +4.5% | $153,930 +3% |
| 2023 | $3,367 +2.5% | $149,450 +3% |
Find assessor info on the county website
Neighborhood: Centennial
Nearby schools
GreatSchools rating
- 6/10Parklane Elementary SchoolGrades: K-5Distance: 0.7 mi
- 1/10Oliver MiddleGrades: 6-8Distance: 0.8 mi
- 4/10Centennial High SchoolGrades: 9-12Distance: 1.8 mi
Schools provided by the listing agent
- Elementary: Parklane
- Middle: Oliver
- High: Centennial
Source: RMLS (OR). This data may not be complete. We recommend contacting the local school district to confirm school assignments for this home.
Get a cash offer in 3 minutes
Find out how much your home could sell for in as little as 3 minutes with a no-obligation cash offer.
Estimated market value
$381,800
Get a cash offer in 3 minutes
Find out how much your home could sell for in as little as 3 minutes with a no-obligation cash offer.
Estimated market value
$381,800

