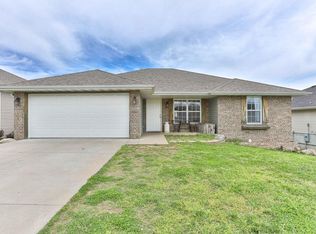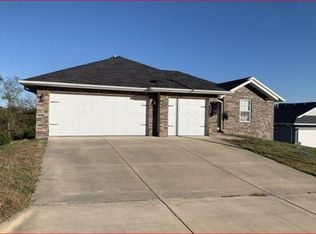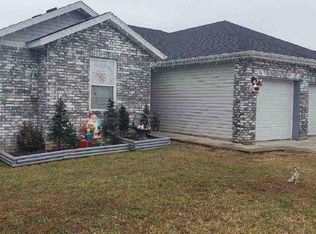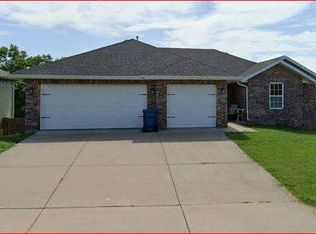This BETTER THAN NEW one-owner walkout basement home is on an oversized (just over half acre) lot backing up to Wilson's Creek Park for extra privacy! The sellers spared no expense making the home perfect for the next homeowners. In the eat-in kitchen you'll find a granite peninsula with bar, knotty-alder cabinets, gorgeous backsplash, and spacious walk-in pantry with solid wood built-ins. The kitchen leads onto an entertainer's covered deck which has been extended to include a luxurious outdoor swing bed on which to relax and absorb the gorgeous view! There is no carpet on the main floor--all tile and hardwood. The master en suite features a tray ceiling, his and hers walk-in closets, double sinks with a stylish tile wall behind, and a large custom-made knotty alder cabinet for all of your toiletries! The stairwell features a new chandelier and leads down to a just-finished, extra-insulated full basement with brand new paint, carpet and tile, trim and light fixtures. In addition to a bedroom, there is space for a bar, a bonus room perfect for exercise equipment, and plenty of storage. There is space for 3rd full bathroom downstairs that is currently unfinished but will be finished prior to closing with a walk-in tile shower, vanity, and storage cabinets. Out back, there is a newly built fire-pit, perfect for toasting marshmallows while enjoying the serenity of the park behind. The front and side yards have been carefully designed including terraced raised rose beds along one side, and low-maintenance but stunning landscaping out front complete with a fountain! PLUS seller is offering buyer a 1-year home warranty! Other bonuses include a water softener, smart thermostat, security system and video doorbell that stay. Additional items you won't want to miss--built-ins in closets, hanging bed in back bedroom that stays if buyers wish, and storage galore. All curtains and curtain rods stay.
This property is off market, which means it's not currently listed for sale or rent on Zillow. This may be different from what's available on other websites or public sources.



