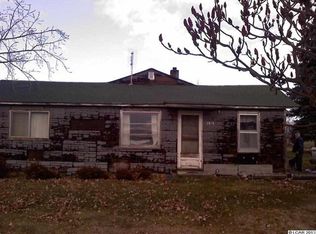Sold
Price Unknown
2032 Ripon Ave, Lewiston, ID 83501
4beds
2baths
1,932sqft
Single Family Residence
Built in 1970
0.35 Acres Lot
$386,700 Zestimate®
$--/sqft
$2,460 Estimated rent
Home value
$386,700
Estimated sales range
Not available
$2,460/mo
Zestimate® history
Loading...
Owner options
Explore your selling options
What's special
Unlock the potential of this spacious 4-bedroom, 2-bathroom home located in the desirable Lewiston Orchards. This property, set on a generous .34-acre lot, offers a fantastic opportunity for those willing to put in some work to build equity. This home requires some renovations but boasts so much potential! The back and front yard are fenced providing privacy and a excellent space for pets and entertaining guests. There is a newer 30x26 shop, complete with power and an automatic door opener. The property includes additional parking on the side of the home, perfect for extra cars, camper, boat or RV. Enjoy the covered deck, a perfect spot to relax and enjoy the outdoors. Additionally, the property features a pool that needs a new cover and liner, presenting a chance to create your own backyard oasis. With a little vision and effort, this home can be transformed into your dream residence. Don’t miss out on this incredible opportunity—contact us today to schedule a viewing!
Zillow last checked: 8 hours ago
Listing updated: July 19, 2025 at 11:14am
Listed by:
Katy Mason 208-305-3899,
Silvercreek Realty Group
Bought with:
Misty Dawn Meisner
Refined Realty
Source: IMLS,MLS#: 98943556
Facts & features
Interior
Bedrooms & bathrooms
- Bedrooms: 4
- Bathrooms: 2
- Main level bathrooms: 1
- Main level bedrooms: 2
Primary bedroom
- Level: Main
Bedroom 2
- Level: Main
Bedroom 3
- Level: Lower
Bedroom 4
- Level: Lower
Family room
- Level: Lower
Kitchen
- Level: Main
Living room
- Level: Main
Heating
- Forced Air, Natural Gas
Cooling
- Central Air
Appliances
- Included: Dishwasher, Microwave, Oven/Range Freestanding, Refrigerator
Features
- Laminate Counters, Number of Baths Main Level: 1, Number of Baths Below Grade: 1
- Flooring: Carpet, Laminate
- Basement: Daylight,Walk-Out Access
- Has fireplace: No
Interior area
- Total structure area: 1,932
- Total interior livable area: 1,932 sqft
- Finished area above ground: 996
- Finished area below ground: 936
Property
Parking
- Total spaces: 2
- Parking features: Detached, RV Access/Parking, Driveway
- Garage spaces: 2
- Has uncovered spaces: Yes
Features
- Levels: Split Entry
- Patio & porch: Covered Patio/Deck
- Pool features: In Ground
- Fencing: Partial,Metal
Lot
- Size: 0.35 Acres
- Dimensions: 130 x 116
- Features: 10000 SF - .49 AC, Garden, Chickens, Auto Sprinkler System, Irrigation Sprinkler System
Details
- Additional structures: Shop, Shed(s)
- Parcel number: RPL01040010030
- Zoning: R1
Construction
Type & style
- Home type: SingleFamily
- Property subtype: Single Family Residence
Materials
- HardiPlank Type
- Foundation: Slab
- Roof: Composition
Condition
- Year built: 1970
Utilities & green energy
- Sewer: Septic Tank
- Water: Public
- Utilities for property: Electricity Connected
Community & neighborhood
Location
- Region: Lewiston
Other
Other facts
- Listing terms: Cash,Conventional
- Ownership: Fee Simple
- Road surface type: Paved
Price history
Price history is unavailable.
Public tax history
| Year | Property taxes | Tax assessment |
|---|---|---|
| 2025 | $5,198 +55.3% | $365,120 +5.2% |
| 2024 | $3,348 +7.5% | $347,148 +1.9% |
| 2023 | $3,114 +14.4% | $340,774 +9.9% |
Find assessor info on the county website
Neighborhood: 83501
Nearby schools
GreatSchools rating
- 8/10Camelot Elementary SchoolGrades: K-5Distance: 0.7 mi
- 7/10Sacajawea Junior High SchoolGrades: 6-8Distance: 2.3 mi
- 5/10Lewiston Senior High SchoolGrades: 9-12Distance: 3 mi
Schools provided by the listing agent
- Elementary: Centennial
- Middle: Sacajawea
- High: Lewiston
- District: Lewiston Independent School District #1
Source: IMLS. This data may not be complete. We recommend contacting the local school district to confirm school assignments for this home.
