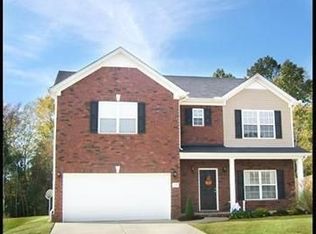Closed
$395,000
2032 Red Jacket Trce, Spring Hill, TN 37174
3beds
1,320sqft
Single Family Residence, Residential
Built in 2006
6,969.6 Square Feet Lot
$372,400 Zestimate®
$299/sqft
$1,946 Estimated rent
Home value
$372,400
$354,000 - $391,000
$1,946/mo
Zestimate® history
Loading...
Owner options
Explore your selling options
What's special
Impeccable one level home with an inviting blend of modern amenities and comfortable living. Step inside to be greeted by a bright, open layout with vaulted ceilings, where tile flooring seamlessly connects the living spaces, offering both durability and style. The large eat-in kitchen is a culinary delight with its bay window flooding the space with natural light, creating the perfect backdrop for family meals and gatherings. Comfort meets elegance in the spacious primary suite, featuring a huge tile shower that promises to be your own private spa retreat. It also includes an expansive walk-in closet, providing ample storage for all your wardrobe essentials. The fenced backyard is an entertainer's dream, complete with a hot tub, ensuring endless hours of relaxation and fun under the stars. An added convenience of all appliances convey, including washer and dryer, will make moving in a breeze! Located just south of Saturn Pkwy on Port Royal Rd with an easy commute to I-65!
Zillow last checked: 8 hours ago
Listing updated: March 08, 2024 at 02:39pm
Listing Provided by:
Jacquelyn Gebhart 615-405-0332,
eXp Realty
Bought with:
Jason Cox, 324309
Parks Compass
Source: RealTracs MLS as distributed by MLS GRID,MLS#: 2612750
Facts & features
Interior
Bedrooms & bathrooms
- Bedrooms: 3
- Bathrooms: 2
- Full bathrooms: 2
- Main level bedrooms: 3
Bedroom 1
- Features: Suite
- Level: Suite
- Area: 169 Square Feet
- Dimensions: 13x13
Bedroom 2
- Features: Extra Large Closet
- Level: Extra Large Closet
- Area: 120 Square Feet
- Dimensions: 12x10
Bedroom 3
- Features: Walk-In Closet(s)
- Level: Walk-In Closet(s)
- Area: 110 Square Feet
- Dimensions: 11x10
Kitchen
- Features: Eat-in Kitchen
- Level: Eat-in Kitchen
- Area: 242 Square Feet
- Dimensions: 22x11
Living room
- Area: 270 Square Feet
- Dimensions: 18x15
Heating
- Central, Electric
Cooling
- Central Air, Electric
Appliances
- Included: Dishwasher, Disposal, Dryer, Refrigerator, Washer, Electric Oven, Electric Range
Features
- Ceiling Fan(s), Pantry, Primary Bedroom Main Floor, High Speed Internet
- Flooring: Carpet, Tile
- Basement: Crawl Space
- Number of fireplaces: 1
- Fireplace features: Living Room
Interior area
- Total structure area: 1,320
- Total interior livable area: 1,320 sqft
- Finished area above ground: 1,320
Property
Parking
- Total spaces: 6
- Parking features: Garage Door Opener, Garage Faces Front
- Attached garage spaces: 2
- Uncovered spaces: 4
Features
- Levels: One
- Stories: 1
- Patio & porch: Patio
- Has spa: Yes
- Spa features: Private
- Fencing: Back Yard
Lot
- Size: 6,969 sqft
- Dimensions: 68 x 103.74
Details
- Parcel number: 044I A 00800 000
- Special conditions: Standard
Construction
Type & style
- Home type: SingleFamily
- Property subtype: Single Family Residence, Residential
Materials
- Brick, Vinyl Siding
- Roof: Shingle
Condition
- New construction: No
- Year built: 2006
Utilities & green energy
- Sewer: Public Sewer
- Water: Public
- Utilities for property: Electricity Available, Water Available, Cable Connected, Underground Utilities
Community & neighborhood
Location
- Region: Spring Hill
- Subdivision: Meadowbrook Phase 1b
HOA & financial
HOA
- Has HOA: Yes
- HOA fee: $90 quarterly
- Amenities included: Park, Playground, Underground Utilities, Trail(s)
Price history
| Date | Event | Price |
|---|---|---|
| 12/29/2025 | Listing removed | $379,000$287/sqft |
Source: | ||
| 9/5/2025 | Price change | $379,000-5.2%$287/sqft |
Source: | ||
| 8/29/2025 | Listed for sale | $399,900+1.2%$303/sqft |
Source: | ||
| 3/8/2024 | Sold | $395,000$299/sqft |
Source: | ||
| 2/15/2024 | Pending sale | $395,000$299/sqft |
Source: | ||
Public tax history
| Year | Property taxes | Tax assessment |
|---|---|---|
| 2024 | $1,597 | $60,300 |
| 2023 | $1,597 | $60,300 |
| 2022 | $1,597 +16.3% | $60,300 +38% |
Find assessor info on the county website
Neighborhood: 37174
Nearby schools
GreatSchools rating
- 5/10Marvin Wright Elementary SchoolGrades: PK-4Distance: 0.4 mi
- 7/10Battle Creek Middle SchoolGrades: 5-8Distance: 1.8 mi
- 4/10Spring Hill High SchoolGrades: 9-12Distance: 4.5 mi
Schools provided by the listing agent
- Elementary: Marvin Wright Elementary School
- Middle: Battle Creek Middle School
- High: Spring Hill High School
Source: RealTracs MLS as distributed by MLS GRID. This data may not be complete. We recommend contacting the local school district to confirm school assignments for this home.
Get a cash offer in 3 minutes
Find out how much your home could sell for in as little as 3 minutes with a no-obligation cash offer.
Estimated market value
$372,400
