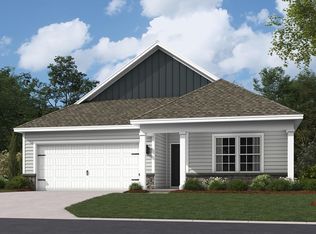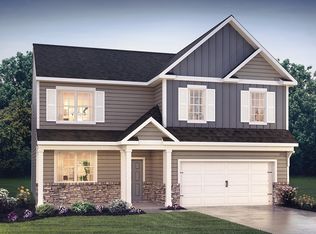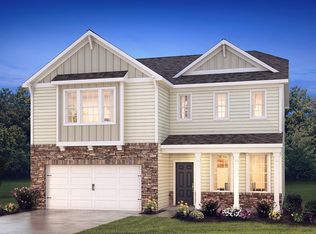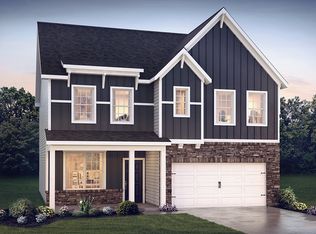
Sold for $399,990 on 01/31/25
$399,990
2032 Paperback Way, York, PA 17408
4beds
2,455sqft
Single Family Residence
Built in 2024
7,456.72 Square Feet Lot
$416,700 Zestimate®
$163/sqft
$2,954 Estimated rent
Home value
$416,700
$388,000 - $446,000
$2,954/mo
Zestimate® history
Loading...
Owner options
Explore your selling options
What's special
Zillow last checked: 8 hours ago
Listing updated: February 28, 2025 at 05:52am
Listed by:
Jeff Salgado 443-797-7071,
D.R. Horton Realty of Pennsylvania
Bought with:
Unrepresented Buyer
Unrepresented Buyer Office
Source: Bright MLS,MLS#: PAYK2071524
Facts & features
Interior
Bedrooms & bathrooms
- Bedrooms: 4
- Bathrooms: 3
- Full bathrooms: 2
- 1/2 bathrooms: 1
- Main level bathrooms: 3
- Main level bedrooms: 4
Basement
- Area: 307
Heating
- Central, Natural Gas
Cooling
- Central Air, Electric
Appliances
- Included: Dishwasher, Disposal, Microwave, Oven/Range - Gas, Stainless Steel Appliance(s), Electric Water Heater
- Laundry: Washer/Dryer Hookups Only, Laundry Room
Features
- Bathroom - Walk-In Shower, Combination Kitchen/Dining, Family Room Off Kitchen, Open Floorplan, Kitchen Island, Pantry, Primary Bath(s), Recessed Lighting, Upgraded Countertops, Walk-In Closet(s), 9'+ Ceilings, Dry Wall
- Flooring: Carpet, Luxury Vinyl
- Windows: Double Pane Windows, ENERGY STAR Qualified Windows, Low Emissivity Windows, Screens
- Basement: Heated,Exterior Entry,Interior Entry,Partially Finished,Concrete,Rough Bath Plumb,Sump Pump,Space For Rooms,Walk-Out Access,Water Proofing System
- Has fireplace: No
Interior area
- Total structure area: 2,455
- Total interior livable area: 2,455 sqft
- Finished area above ground: 2,148
- Finished area below ground: 307
Property
Parking
- Total spaces: 2
- Parking features: Garage Faces Front, Attached, Driveway
- Attached garage spaces: 2
- Has uncovered spaces: Yes
Accessibility
- Accessibility features: 2+ Access Exits
Features
- Levels: Three
- Stories: 3
- Patio & porch: Porch
- Pool features: None
Lot
- Size: 7,456 sqft
- Features: Backs - Open Common Area, Landscaped, Premium, Rear Yard
Details
- Additional structures: Above Grade, Below Grade
- Parcel number: NO TAX RECORD
- Zoning: RES
- Special conditions: Standard
Construction
Type & style
- Home type: SingleFamily
- Architectural style: Transitional
- Property subtype: Single Family Residence
Materials
- Batts Insulation, Blown-In Insulation, Rough-In Plumbing, Vinyl Siding
- Foundation: Passive Radon Mitigation
- Roof: Architectural Shingle
Condition
- Excellent
- New construction: Yes
- Year built: 2024
Details
- Builder model: Penwell
- Builder name: DR Horton
Utilities & green energy
- Sewer: Public Sewer
- Water: Public
Community & neighborhood
Location
- Region: York
- Subdivision: Strawberry Fields
- Municipality: NORTH CODORUS TWP
HOA & financial
HOA
- Has HOA: Yes
- HOA fee: $77 monthly
Other
Other facts
- Listing agreement: Exclusive Right To Sell
- Listing terms: Cash,Conventional,FHA,USDA Loan,VA Loan
- Ownership: Fee Simple
Price history
| Date | Event | Price |
|---|---|---|
| 1/31/2025 | Sold | $399,990+1%$163/sqft |
Source: | ||
| 12/3/2024 | Contingent | $395,990-1%$161/sqft |
Source: | ||
| 11/22/2024 | Price change | $399,990+2.6%$163/sqft |
Source: | ||
| 11/15/2024 | Price change | $389,990-1.5%$159/sqft |
Source: | ||
| 11/2/2024 | Price change | $395,990-1%$161/sqft |
Source: | ||
Public tax history
Tax history is unavailable.
Neighborhood: 17408
Nearby schools
GreatSchools rating
- 8/10New Salem El SchoolGrades: K-4Distance: 1 mi
- 4/10Spring Grove Area Middle SchoolGrades: 7-8Distance: 3.6 mi
- 6/10Spring Grove Area Senior High SchoolGrades: 9-12Distance: 4 mi
Schools provided by the listing agent
- Elementary: New Salem
- Middle: Spring Grove Area
- High: Spring Grove Area
- District: Spring Grove Area
Source: Bright MLS. This data may not be complete. We recommend contacting the local school district to confirm school assignments for this home.

Get pre-qualified for a loan
At Zillow Home Loans, we can pre-qualify you in as little as 5 minutes with no impact to your credit score.An equal housing lender. NMLS #10287.
Sell for more on Zillow
Get a free Zillow Showcase℠ listing and you could sell for .
$416,700
2% more+ $8,334
With Zillow Showcase(estimated)
$425,034

