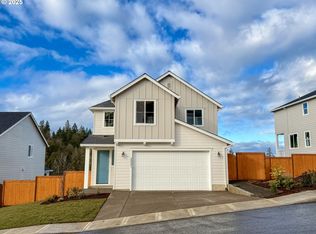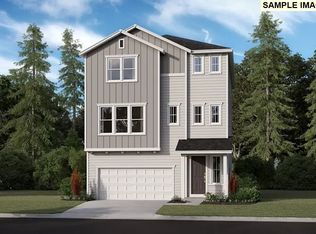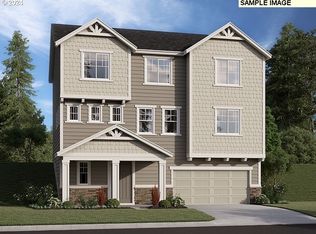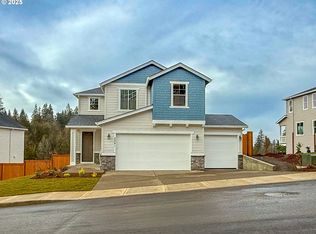Sold
$559,990
2032 NE Ridge Run Ln, Estacada, OR 97023
4beds
2,761sqft
Residential, Single Family Residence
Built in 2024
-- sqft lot
$562,700 Zestimate®
$203/sqft
$3,466 Estimated rent
Home value
$562,700
$529,000 - $602,000
$3,466/mo
Zestimate® history
Loading...
Owner options
Explore your selling options
What's special
Move-In Ready Sybil! Discover the Sybil at Cascadia Ridge: a thoughtfully designed home tailored for comfort and functionality. Featuring a side shop in the garage for additional workspace, a convenient lower-level mudroom with a walk-in storage closet. The gourmet kitchen is a dream for culinary enthusiasts, featuring dual ovens and a massive island, ideal for everything from homework to family game nights. The great room, complete with a cozy fireplace, provides the ultimate gathering space with a warm and inviting ambiance for any occasion. A spacious bedroom and full bathroom are conveniently located on the main level. Upstairs, the primary suite becomes your personal oasis with a generously sized walk-in closet and plenty of room to unwind. An upstairs loft doubles as a second living room and is perfect for relaxing or entertaining. A conveniently large laundry room ensures day-to-day chores are a breeze, offering the functionality and space your family needs. Nestled in the growing community of Cascadia Ridge, this home offers tranquility, breathtaking sunset views, and easy access to parks and outdoor adventures. Actual photos and sample 3-D tour of the same floor plan. Visit our model home at 1877 NE Currin Creek Drive, open Wednesday through Sunday, Monday and Tuesday by appointment. Let's make your homeownership dreams come true! Schedule your tour today - we can't wait to meet you!
Zillow last checked: 8 hours ago
Listing updated: February 26, 2025 at 05:20am
Listed by:
Liz Sugg steve.vandermyden@mdch.com,
Richmond American Homes of Oregon
Bought with:
OR and WA Non Rmls, NA
Non Rmls Broker
Source: RMLS (OR),MLS#: 24342897
Facts & features
Interior
Bedrooms & bathrooms
- Bedrooms: 4
- Bathrooms: 3
- Full bathrooms: 3
- Main level bathrooms: 1
Primary bedroom
- Level: Upper
Bedroom 2
- Level: Upper
Bedroom 3
- Level: Upper
Bedroom 4
- Level: Main
Dining room
- Level: Main
Family room
- Level: Upper
Kitchen
- Level: Main
Heating
- Forced Air, Heat Pump
Cooling
- Heat Pump
Appliances
- Included: Dishwasher, Disposal, Microwave, Plumbed For Ice Maker, Stainless Steel Appliance(s), Electric Water Heater
- Laundry: Laundry Room
Features
- High Ceilings, High Speed Internet, Quartz, Kitchen Island, Pantry, Tile
- Windows: Double Pane Windows, Vinyl Frames
- Basement: Crawl Space
- Number of fireplaces: 1
- Fireplace features: Electric
Interior area
- Total structure area: 2,761
- Total interior livable area: 2,761 sqft
Property
Parking
- Total spaces: 2
- Parking features: Driveway, Attached, Oversized
- Attached garage spaces: 2
- Has uncovered spaces: Yes
Features
- Stories: 3
- Patio & porch: Covered Patio, Porch
- Fencing: Fenced
Lot
- Features: Trees, Sprinkler, SqFt 7000 to 9999
Details
- Parcel number: 05038653
Construction
Type & style
- Home type: SingleFamily
- Architectural style: Farmhouse,Other
- Property subtype: Residential, Single Family Residence
Materials
- Cement Siding, Lap Siding
- Foundation: Concrete Perimeter
- Roof: Composition,Shingle
Condition
- New Construction
- New construction: Yes
- Year built: 2024
Details
- Warranty included: Yes
Utilities & green energy
- Sewer: Public Sewer
- Water: Public
Community & neighborhood
Location
- Region: Estacada
- Subdivision: Cascadia Ridge Lot 211
HOA & financial
HOA
- Has HOA: Yes
- HOA fee: $35 monthly
Other
Other facts
- Listing terms: Cash,Conventional,FHA,USDA Loan,VA Loan
- Road surface type: Concrete, Paved
Price history
| Date | Event | Price |
|---|---|---|
| 3/12/2025 | Listing removed | $572,990$208/sqft |
Source: | ||
| 3/11/2025 | Listed for sale | $572,990+2.3%$208/sqft |
Source: | ||
| 2/26/2025 | Sold | $559,990-1.8%$203/sqft |
Source: | ||
| 1/28/2025 | Pending sale | $569,990$206/sqft |
Source: | ||
| 1/14/2025 | Price change | $569,990-0.5%$206/sqft |
Source: | ||
Public tax history
| Year | Property taxes | Tax assessment |
|---|---|---|
| 2024 | $1,461 +15.3% | $93,116 +16.1% |
| 2023 | $1,267 | $80,221 |
Find assessor info on the county website
Neighborhood: 97023
Nearby schools
GreatSchools rating
- 6/10River Mill Elementary SchoolGrades: K-5Distance: 0.9 mi
- 3/10Estacada Junior High SchoolGrades: 6-8Distance: 1 mi
- 4/10Estacada High SchoolGrades: 9-12Distance: 0.7 mi
Schools provided by the listing agent
- Elementary: River Mill
- Middle: Estacada
- High: Estacada
Source: RMLS (OR). This data may not be complete. We recommend contacting the local school district to confirm school assignments for this home.

Get pre-qualified for a loan
At Zillow Home Loans, we can pre-qualify you in as little as 5 minutes with no impact to your credit score.An equal housing lender. NMLS #10287.
Sell for more on Zillow
Get a free Zillow Showcase℠ listing and you could sell for .
$562,700
2% more+ $11,254
With Zillow Showcase(estimated)
$573,954


