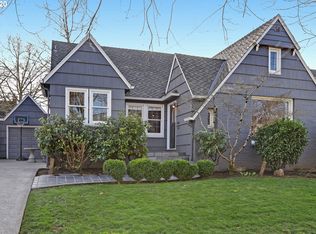Sold
$915,000
2032 NE Mason St, Portland, OR 97211
5beds
2,792sqft
Residential, Single Family Residence
Built in 1931
3,920.4 Square Feet Lot
$911,000 Zestimate®
$328/sqft
$3,977 Estimated rent
Home value
$911,000
$847,000 - $984,000
$3,977/mo
Zestimate® history
Loading...
Owner options
Explore your selling options
What's special
Stylish quality on coveted Mason Street (adjacent to Alameda Ridge). Live your best life in this surprisingly spacious and open home with two main floor bedrooms and an amazing gourmet kitchen (Wolf Range, Sub Zero fridge). Custom Butler's Pantry with sink (also used as gardening/potting/craft room). Plenty of room for everyone here with 2 bedrooms up, 2 bedrooms on the main, and guest room and office/bonus room lower! PLUS a lower level family room with a wet bar. Hardscaped backyard feels like a European dream. And don't forget the custom telephone cubby! Charm, Design, Location! [Home Energy Score = 1. HES Report at https://rpt.greenbuildingregistry.com/hes/OR10192827]
Zillow last checked: 8 hours ago
Listing updated: May 20, 2024 at 09:20am
Listed by:
Aimee Virnig 503-803-7678,
Windermere Realty Trust
Bought with:
Kendall Woodworth, 910800125
Windermere Realty Trust
Source: RMLS (OR),MLS#: 24147012
Facts & features
Interior
Bedrooms & bathrooms
- Bedrooms: 5
- Bathrooms: 2
- Full bathrooms: 2
- Main level bathrooms: 1
Primary bedroom
- Features: Exterior Entry, French Doors, Hardwood Floors
- Level: Main
- Area: 154
- Dimensions: 11 x 14
Bedroom 2
- Features: Exterior Entry, French Doors, Hardwood Floors
- Level: Main
- Area: 121
- Dimensions: 11 x 11
Bedroom 3
- Features: Wallto Wall Carpet
- Level: Upper
- Area: 210
- Dimensions: 14 x 15
Bedroom 4
- Features: Wallto Wall Carpet
- Level: Upper
- Area: 252
- Dimensions: 14 x 18
Bedroom 5
- Features: Suite, Wallto Wall Carpet
- Level: Lower
- Area: 154
- Dimensions: 14 x 11
Dining room
- Features: Formal, Hardwood Floors
- Level: Main
- Area: 132
- Dimensions: 11 x 12
Family room
- Features: Wet Bar, Wood Floors
- Level: Lower
- Area: 273
- Dimensions: 13 x 21
Kitchen
- Features: Gas Appliances, Gourmet Kitchen, Island, Nook, Butlers Pantry, Tile Floor
- Level: Main
- Area: 285
- Width: 15
Living room
- Features: Fireplace, Formal, Hardwood Floors
- Level: Main
- Area: 300
- Dimensions: 15 x 20
Office
- Level: Lower
- Area: 110
- Dimensions: 11 x 10
Heating
- Baseboard, Forced Air, Fireplace(s)
Cooling
- Central Air
Appliances
- Included: Built-In Refrigerator, Dishwasher, Disposal, Free-Standing Gas Range, Microwave, Range Hood, Stainless Steel Appliance(s), Gas Appliances
- Laundry: Laundry Room
Features
- Granite, Suite, Formal, Wet Bar, Gourmet Kitchen, Kitchen Island, Nook, Butlers Pantry, Pantry, Pot Filler, Tile
- Flooring: Hardwood, Tile, Wall to Wall Carpet, Wood
- Doors: French Doors
- Windows: Vinyl Frames, Wood Frames
- Basement: Finished
- Number of fireplaces: 1
- Fireplace features: Gas
Interior area
- Total structure area: 2,792
- Total interior livable area: 2,792 sqft
Property
Parking
- Parking features: Driveway
- Has uncovered spaces: Yes
Accessibility
- Accessibility features: Main Floor Bedroom Bath, Accessibility
Features
- Stories: 3
- Patio & porch: Patio
- Exterior features: Yard, Exterior Entry
Lot
- Size: 3,920 sqft
- Features: Sprinkler, SqFt 3000 to 4999
Details
- Parcel number: R168578
Construction
Type & style
- Home type: SingleFamily
- Architectural style: English
- Property subtype: Residential, Single Family Residence
Materials
- Brick, Wood Siding
- Roof: Composition
Condition
- Resale
- New construction: No
- Year built: 1931
Utilities & green energy
- Gas: Gas
- Sewer: Public Sewer
- Water: Public
Community & neighborhood
Location
- Region: Portland
- Subdivision: Sabin
Other
Other facts
- Listing terms: Cash,Conventional
- Road surface type: Paved
Price history
| Date | Event | Price |
|---|---|---|
| 5/20/2024 | Sold | $915,000$328/sqft |
Source: | ||
| 5/18/2024 | Pending sale | $915,000+16.6%$328/sqft |
Source: | ||
| 8/16/2021 | Sold | $785,000$281/sqft |
Source: | ||
| 7/23/2021 | Pending sale | $785,000$281/sqft |
Source: | ||
| 7/15/2021 | Listed for sale | $785,000+88.2%$281/sqft |
Source: | ||
Public tax history
| Year | Property taxes | Tax assessment |
|---|---|---|
| 2025 | $9,450 +3.7% | $350,720 +3% |
| 2024 | $9,110 +4% | $340,510 +3% |
| 2023 | $8,760 +2.2% | $330,600 +3% |
Find assessor info on the county website
Neighborhood: Sabin
Nearby schools
GreatSchools rating
- 9/10Sabin Elementary SchoolGrades: PK-5Distance: 0.2 mi
- 8/10Harriet Tubman Middle SchoolGrades: 6-8Distance: 1.5 mi
- 9/10Grant High SchoolGrades: 9-12Distance: 1.3 mi
Schools provided by the listing agent
- Elementary: Sabin
- Middle: Harriet Tubman
- High: Grant
Source: RMLS (OR). This data may not be complete. We recommend contacting the local school district to confirm school assignments for this home.
Get a cash offer in 3 minutes
Find out how much your home could sell for in as little as 3 minutes with a no-obligation cash offer.
Estimated market value
$911,000
Get a cash offer in 3 minutes
Find out how much your home could sell for in as little as 3 minutes with a no-obligation cash offer.
Estimated market value
$911,000
