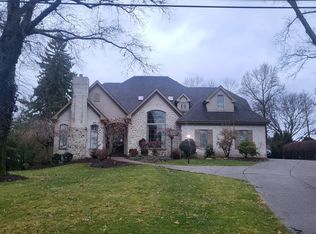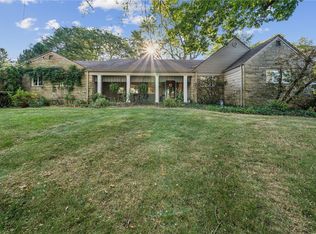This classic elegant custom home is located within walking distance of Upper St. Clair High School and is close to Rt. 19 and I-79. The custom stone entrance way leads one into this move-in condition, no maintenance custom built home. You can have immediate occupancy. So much character, style and charm awaits you. Looking for a great yard...the huge private level back yard is tree lined with mature trees. The level back yard is roomy and flat and has enough space for your own private pool! The 24' x 11' slate stone back patio is easily accessible to the custom built family room addition, formal living room with log burning fireplace with built-in book cases and huge eat-in kitchen. There is also a small patio area off the Master Bedroom.The spacious 25' x 8' formal entrance way has new beautiful marble flooring and a stunning curved archway. The architecturally appealing entrance way has stacked crown molding around the double doorway.The open floor plan allows you to go into the formal living room, down the hall ways to several of the bedrooms and two full bathrooms. The elegant 24' x 16' formal living room has custom floor to ceiling windows and window treatments. Neutral plush carpeting, crown moldings and paint adds so much value to this home. There is a log burning fireplace and built-in book case cabinetry.The 14' x 13' formal dining room has stacked crown molding, neutral plush carpeting and classic elegant chandelier. Easy access to the eat-in kitchen, family room and living room.The light, bright 21 x 11 eat-in kitchen offers custom cabinetry with Corian counter tops, custom sink, new faucet fixtures, new disposal, recessed lighting and windows. This fabulous kitchen also has honey oak flooring.This kitchen has easy access through the doors to the first floor 13' x 7' laundry room. Beyond the laundry room with access to the over sized two car garage with pull down steps and built in cabinetry for additional garage storage.The 26' x 15' roomy custom built family room addition offers floor to ceiling wall of windows with custom window blinds and lovely floors. There is easy access to the kitchen and living room and to the level stone patio and huge flat back yard!The first floor 17' x 14' Master bedroom suite has newer plush neutral wall to wall carpet and it own master bathroom area.There are three other roomy bedrooms in this home.The second floor offers space for a den area, and walls of cedar closets and so much storage!
This property is off market, which means it's not currently listed for sale or rent on Zillow. This may be different from what's available on other websites or public sources.

