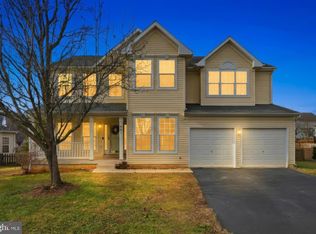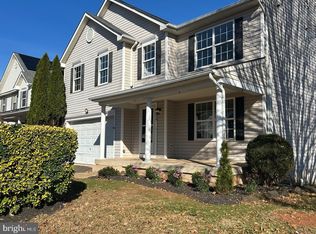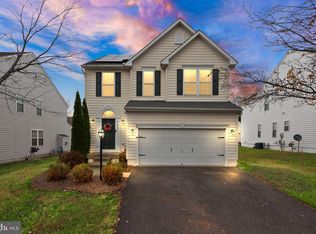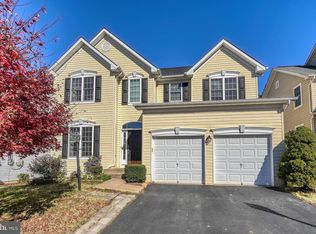Welcome to this huge 5-bedroom, 2.5-bath Colonial that offers exceptional space, and flexibility for modern living. Featuring an open floor plan, the main level is designed for comfort and entertaining—starting with a sprawling great room centered around a cozy gas fireplace, seamlessly connected to the gourmet kitchen. You will love the oversized kitchen, complete with a massive granite island with breakfast bar seating, stainless steel appliances, gas cooktop, double wall ovens, and generous counter and cabinet space—including a walk-in pantry. A sunny breakfast area and an additional bar area in the adjoining sunroom make this space perfect for casual mornings or lively gatherings. Host holiday dinners in the formal dining room, and enjoy the added convenience of a dedicated main-level office—ideal for working from home in privacy. Gleaming hardwood floors run throughout most of the main level, enhancing the home’s warmth and character. Upstairs, the spacious primary suite features tray ceilings, a large walk-in closet, and a private ensuite bath. Four additional bedrooms share a full bath, offering room for everyone to spread out comfortably. Need even more space? The huge unfinished basement—with a full rough-in for a future bath—offers endless possibilities for customizing your dream rec room, home gym, or media space. Comcast & FIOS are both available. Outside, a large backyard awaits summer fun and outdoor entertaining, and the charming front porch is perfect for morning coffee or relaxing in the evening. Peace of mind comes with a brand-new HVAC system installed in 2024 and brand new hot water heater 8/25 Don’t miss your chance to own this expansive, feature-packed home that truly has it all! Just a short trip to enjoy historic downtown Culpeper.
For sale
Price cut: $16K (11/20)
$519,000
2032 Magnolia Cir, Culpeper, VA 22701
5beds
2,782sqft
Est.:
Single Family Residence
Built in 2014
5,663 Square Feet Lot
$-- Zestimate®
$187/sqft
$53/mo HOA
What's special
- 41 days |
- 339 |
- 9 |
Likely to sell faster than
Zillow last checked: 8 hours ago
Listing updated: November 19, 2025 at 03:42pm
Listed by:
Kelly Duckett-Corbin 540-219-1358,
RE/MAX Gateway,
Listing Team: Duckett Corbin Team
Source: Bright MLS,MLS#: VACU2011976
Tour with a local agent
Facts & features
Interior
Bedrooms & bathrooms
- Bedrooms: 5
- Bathrooms: 3
- Full bathrooms: 2
- 1/2 bathrooms: 1
- Main level bathrooms: 1
Rooms
- Room types: Dining Room, Primary Bedroom, Bedroom 2, Bedroom 3, Bedroom 4, Bedroom 5, Kitchen, Den, Sun/Florida Room, Great Room, Laundry, Bathroom 2, Primary Bathroom, Half Bath
Primary bedroom
- Features: Attached Bathroom, Ceiling Fan(s), Flooring - Carpet
- Level: Upper
- Area: 210 Square Feet
- Dimensions: 14 x 15
Bedroom 2
- Features: Flooring - Carpet
- Level: Upper
- Area: 120 Square Feet
- Dimensions: 10 x 12
Bedroom 3
- Features: Flooring - Carpet
- Level: Upper
- Area: 121 Square Feet
- Dimensions: 11 x 11
Bedroom 4
- Features: Flooring - Carpet
- Level: Upper
- Area: 132 Square Feet
- Dimensions: 11 x 12
Bedroom 5
- Features: Flooring - Carpet
- Level: Upper
- Area: 273 Square Feet
- Dimensions: 21 x 13
Primary bathroom
- Features: Bathroom - Stall Shower, Double Sink, Flooring - Ceramic Tile, Walk-In Closet(s)
- Level: Upper
Bathroom 2
- Features: Double Sink, Bathroom - Tub Shower
- Level: Upper
Den
- Features: Flooring - Carpet
- Level: Main
- Area: 135 Square Feet
- Dimensions: 9 x 15
Dining room
- Features: Flooring - Engineered Wood
- Level: Main
- Area: 143 Square Feet
- Dimensions: 11 x 13
Great room
- Features: Fireplace - Gas, Flooring - Carpet
- Level: Main
- Area: 285 Square Feet
- Dimensions: 19 x 15
Half bath
- Level: Main
Kitchen
- Features: Breakfast Bar, Granite Counters, Flooring - Engineered Wood, Kitchen - Country, Eat-in Kitchen, Kitchen - Gas Cooking, Recessed Lighting, Pantry
- Level: Main
- Area: 120 Square Feet
- Dimensions: 8 x 15
Laundry
- Level: Upper
Mud room
- Level: Main
Other
- Features: Flooring - Engineered Wood
- Level: Main
- Area: 135 Square Feet
- Dimensions: 15 x 9
Heating
- Forced Air, Natural Gas
Cooling
- Central Air, Electric
Appliances
- Included: Microwave, Cooktop, Dishwasher, Disposal, Dryer, Ice Maker, Double Oven, Oven, Refrigerator, Stainless Steel Appliance(s), Washer, Water Heater, Gas Water Heater
- Laundry: Upper Level, Dryer In Unit, Washer In Unit, Laundry Room, Mud Room
Features
- Attic, Breakfast Area, Ceiling Fan(s), Combination Kitchen/Living, Dining Area, Open Floorplan, Formal/Separate Dining Room, Eat-in Kitchen, Kitchen - Gourmet, Kitchen Island, Kitchen - Table Space, Pantry, Primary Bath(s), Recessed Lighting, Upgraded Countertops, Walk-In Closet(s), 9'+ Ceilings, Dry Wall, Tray Ceiling(s)
- Flooring: Carpet, Engineered Wood, Ceramic Tile, Wood
- Windows: Vinyl Clad
- Basement: Combination,Connecting Stairway,Partial,Full,Interior Entry,Exterior Entry,Concrete,Rear Entrance,Rough Bath Plumb,Space For Rooms,Unfinished,Walk-Out Access,Windows
- Number of fireplaces: 1
- Fireplace features: Gas/Propane, Mantel(s)
Interior area
- Total structure area: 3,914
- Total interior livable area: 2,782 sqft
- Finished area above ground: 2,782
- Finished area below ground: 0
Property
Parking
- Total spaces: 2
- Parking features: Garage Faces Front, Storage, Garage Door Opener, Asphalt, Attached, Driveway
- Attached garage spaces: 2
- Has uncovered spaces: Yes
Accessibility
- Accessibility features: None
Features
- Levels: Three
- Stories: 3
- Patio & porch: Porch
- Exterior features: Sidewalks
- Pool features: None
Lot
- Size: 5,663 Square Feet
- Features: Front Yard, Landscaped, Level, Rear Yard
Details
- Additional structures: Above Grade, Below Grade
- Parcel number: 50F 5 1 17
- Zoning: R2
- Special conditions: Standard
Construction
Type & style
- Home type: SingleFamily
- Architectural style: Colonial
- Property subtype: Single Family Residence
Materials
- Brick, Vinyl Siding
- Foundation: Concrete Perimeter
- Roof: Architectural Shingle
Condition
- Very Good
- New construction: No
- Year built: 2014
Details
- Builder model: Palermo
- Builder name: Ryan Homes
Utilities & green energy
- Sewer: Public Sewer
- Water: Public
- Utilities for property: Cable, Fiber Optic
Community & HOA
Community
- Subdivision: Magnolia Green
HOA
- Has HOA: Yes
- Services included: Management, Snow Removal
- HOA fee: $53 monthly
- HOA name: MAGNOLIA GREEN
Location
- Region: Culpeper
Financial & listing details
- Price per square foot: $187/sqft
- Tax assessed value: $487,800
- Annual tax amount: $2,103
- Date on market: 10/31/2025
- Listing agreement: Exclusive Right To Sell
- Listing terms: Conventional,FHA,VA Loan,USDA Loan,VHDA
- Ownership: Fee Simple
Estimated market value
Not available
Estimated sales range
Not available
Not available
Price history
Price history
| Date | Event | Price |
|---|---|---|
| 11/20/2025 | Price change | $519,000-3%$187/sqft |
Source: | ||
| 11/1/2025 | Listed for sale | $535,000$192/sqft |
Source: | ||
| 10/31/2025 | Listing removed | $535,000$192/sqft |
Source: | ||
| 9/2/2025 | Price change | $535,000-2.6%$192/sqft |
Source: | ||
| 8/9/2025 | Price change | $549,000-3.5%$197/sqft |
Source: | ||
Public tax history
Public tax history
| Year | Property taxes | Tax assessment |
|---|---|---|
| 2024 | $2,103 +2.2% | $447,500 |
| 2023 | $2,059 +15.7% | $447,500 +38.3% |
| 2022 | $1,780 | $323,600 |
Find assessor info on the county website
BuyAbility℠ payment
Est. payment
$2,976/mo
Principal & interest
$2503
Property taxes
$238
Other costs
$235
Climate risks
Neighborhood: 22701
Nearby schools
GreatSchools rating
- 3/10Farmington Elementary SchoolGrades: PK-5Distance: 0.8 mi
- 6/10Floyd T Binns Middle SchoolGrades: 6-8Distance: 2.4 mi
- 3/10Eastern View High SchoolGrades: 9-12Distance: 3.2 mi
Schools provided by the listing agent
- Elementary: Farmington
- Middle: Floyd T. Binns
- High: Eastern View
- District: Culpeper County Public Schools
Source: Bright MLS. This data may not be complete. We recommend contacting the local school district to confirm school assignments for this home.
- Loading
- Loading





