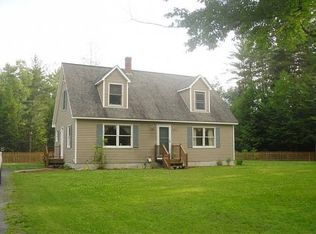Closed
Listed by:
Denise M Morrison,
Roche Realty Group 603-279-7046
Bought with: Roche Realty Group
$455,000
2032 Littleton Road, Monroe, NH 03771
2beds
1,818sqft
Ranch
Built in 1976
13.2 Acres Lot
$481,100 Zestimate®
$250/sqft
$2,111 Estimated rent
Home value
$481,100
$419,000 - $553,000
$2,111/mo
Zestimate® history
Loading...
Owner options
Explore your selling options
What's special
Country living at its best! Looking for a private, rural spot for your family? This beautiful ranch with attached 2 car garage sits 13.20 acre +/- lot in low tax Monroe, NH and features an updated large eat in kitchen, 2 bedrooms with a full bath on the main level which flows to the expansive living room with views of the Vermont mountains. Energy efficient, with multiple heat sources and fresh paint throughout. This property has it all, rural living for your family with land and several outbuildings for animals and garden space galore! This property has run a very successful farm stand for many years offering you the chance to homestead. Monroe offers the choice of high schools including St. Johnsbury Academy and is convenient for commuters to both I 91 and I 93, and just 20 minutes to Littleton, NH and close to snowmobile trails! Approximately 11.7 +/- acres are in current use further reducing the tax burden. Don’t miss your chance, this home will not last long! Make sure to check out the 3D tour! Subject to seller securing suitable housing. Delayed showings begin June 12, 2023. Home to be sold as-is for the sellers convenience.
Zillow last checked: 8 hours ago
Listing updated: August 29, 2024 at 12:43pm
Listed by:
Denise M Morrison,
Roche Realty Group 603-279-7046
Bought with:
Denise M Morrison
Roche Realty Group
Source: PrimeMLS,MLS#: 4955945
Facts & features
Interior
Bedrooms & bathrooms
- Bedrooms: 2
- Bathrooms: 1
- Full bathrooms: 1
Heating
- Oil, Baseboard, Hot Water
Cooling
- None
Appliances
- Included: Dishwasher, Refrigerator, Electric Stove, Water Heater off Boiler
- Laundry: In Basement
Features
- Kitchen/Dining, Natural Light
- Flooring: Laminate, Vinyl
- Basement: Bulkhead,Concrete,Full,Partially Finished,Interior Stairs,Interior Entry
- Number of fireplaces: 1
- Fireplace features: 1 Fireplace, Wood Stove Hook-up
Interior area
- Total structure area: 3,156
- Total interior livable area: 1,818 sqft
- Finished area above ground: 1,578
- Finished area below ground: 240
Property
Parking
- Total spaces: 2
- Parking features: Paved, Auto Open, Direct Entry, Barn, Attached
- Garage spaces: 2
Accessibility
- Accessibility features: 1st Floor Bedroom, 1st Floor Full Bathroom, 1st Floor Hrd Surfce Flr, One-Level Home, Paved Parking
Features
- Levels: One
- Stories: 1
- Exterior features: Garden, Natural Shade, Storage
- Has view: Yes
- View description: Mountain(s)
- Frontage length: Road frontage: 474
Lot
- Size: 13.20 Acres
- Features: Country Setting, Horse/Animal Farm, Sloped, Trail/Near Trail, Views, Walking Trails, Wooded, Near Paths, Near Snowmobile Trails, Rural, Near ATV Trail
Details
- Additional structures: Barn(s), Outbuilding
- Parcel number: MOREM00R07L000022S000000
- Zoning description: ALL RE
Construction
Type & style
- Home type: SingleFamily
- Architectural style: Ranch
- Property subtype: Ranch
Materials
- Wood Frame, Vinyl Exterior
- Foundation: Concrete
- Roof: Asphalt Shingle
Condition
- New construction: No
- Year built: 1976
Utilities & green energy
- Electric: 100 Amp Service, Circuit Breakers
- Sewer: 1000 Gallon, Leach Field
- Utilities for property: Cable Available, Phone Available
Community & neighborhood
Security
- Security features: Smoke Detector(s)
Location
- Region: Monroe
Price history
| Date | Event | Price |
|---|---|---|
| 8/29/2024 | Sold | $455,000-7.1%$250/sqft |
Source: | ||
| 6/7/2023 | Listed for sale | $489,900-7.6%$269/sqft |
Source: | ||
| 2/15/2023 | Listing removed | -- |
Source: | ||
| 9/24/2022 | Price change | $530,000-4.5%$292/sqft |
Source: | ||
| 8/16/2022 | Listed for sale | $555,000+240.5%$305/sqft |
Source: | ||
Public tax history
| Year | Property taxes | Tax assessment |
|---|---|---|
| 2024 | $3,345 +9.6% | $313,751 |
| 2023 | $3,053 +36.4% | $313,751 +70.8% |
| 2022 | $2,239 +1.8% | $183,673 |
Find assessor info on the county website
Neighborhood: 03771
Nearby schools
GreatSchools rating
- 6/10Monroe Consolidated SchoolGrades: PK-8Distance: 3.2 mi
Schools provided by the listing agent
- Elementary: Monroe Consolidated School
- Middle: Monroe Consolidated School
- District: Monroe School District
Source: PrimeMLS. This data may not be complete. We recommend contacting the local school district to confirm school assignments for this home.

Get pre-qualified for a loan
At Zillow Home Loans, we can pre-qualify you in as little as 5 minutes with no impact to your credit score.An equal housing lender. NMLS #10287.
