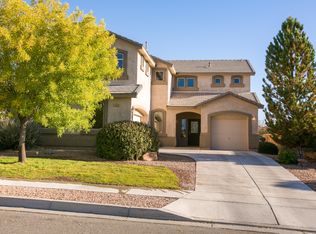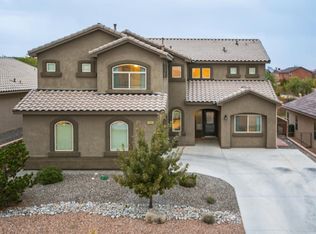Dream Home with gorgeous Sandia views!! This gorgeous 1 story, Silver Level Green Built DR Horton home shows like a model. Open floor plan with kitchen, dining room and great room in one beautiful space. Gas stacked stone fireplace for those chilly nights. Cooks kitchen with granite countertops, breakfast bar, lots of cabinets, pantry and gleaming black appliances. Split floor plan with Master retreat with luxe ensuite bath with garden tub and separate shower. 2 spacious guest roomsm guest bath room and study at opposite end of the home. Xeriscaped for easy care. Covered patio with bubbling fountain creates and perfect ambiance to enjoy the mountain view and gardens. Silver level Green Built for maximum energy efficiency. Rush to see this one!
This property is off market, which means it's not currently listed for sale or rent on Zillow. This may be different from what's available on other websites or public sources.

