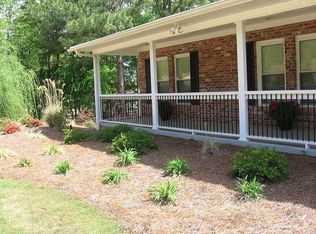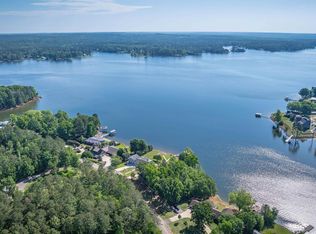Close to the city yet peace of the country with the lake as your backyard! This immaculate main channel lake property has been designed for ease of maintenance. Beautiful picturesque views from inside the home accentuates the warm wood and cozy feel of this lake home. HUGE screened porch brings the outdoors in. Open entertaining throughout this home. Master with sitting area and beverage center. Main level bedroom suites with private baths. Huge office space. Billiard room possible 4th bedroom and a dream oversize laundry room. More entertaining space with the pergola and grill cooking space. Lots of garage space for workshop/hobby/cooking or possible in-law suite, plus additional covered parking. Ask about the 1 acre fully developed lot across the road with another garage and covered RV parking includes well and electricity for additional cost.
This property is off market, which means it's not currently listed for sale or rent on Zillow. This may be different from what's available on other websites or public sources.

